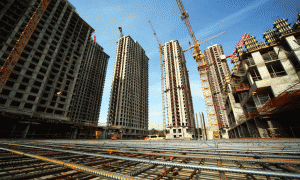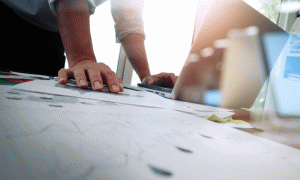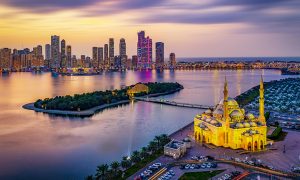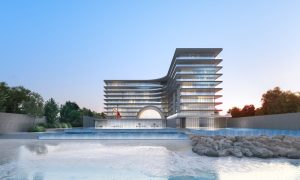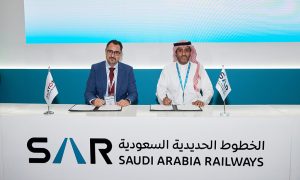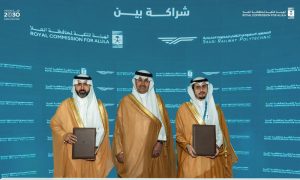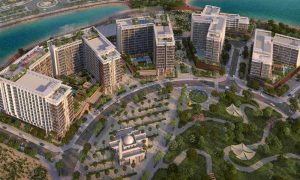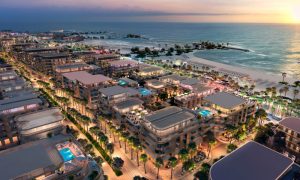Why well-designed workspaces can improve staff performance
ME Consultant speaks to Georges Roux from Steelcase, the US-headquartered furniture company
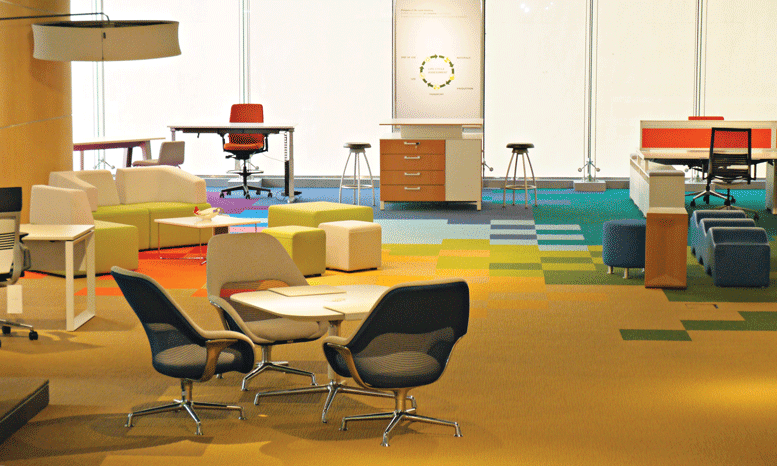
In June, OFIS Al Gurg Office Furniture, the interior design and furnishing practice owned by Easa Saleh al Gurg Group, held a special event to engage with local commercial architects, designers, consultants and decision-makers.
Titled ‘Inclusive and Collaborative Design Practices’, the event featured industry experts speaking about employee wellbeing, workplace efficiency and achievements as a direct result of having accessible, flexible, connected and purpose-driven workplace solutions.
One of the main speakers was Dom Smith, founder of Disabled Entrepreneurs (UK) and brand ambassador for Muzo, the furniture brand that specialises in providing accessible furniture for physically challenged individuals. As someone who lives with cerebral palsy, Smith shared his personal experiences and challenges in the working world.
The other main speaker was Georges Roux, a leading workplace architect from Steelcase, who shared his expertise on work environments designed to nurture physical, cognitive and emotional needs that help to foster engagement and collaboration.
Following the event, Roux made time for a one-on-one interview with ME Consultant, to discuss the event and how design plays an important role in employee performance.
What was the purpose of this event at OFIS, and what core aspects did your talk focus on?
The talk was built around what we call the ‘power of place’, which means that today, most real estate managers consider that the building is just the cost centre. In fact, this is not the way you want to manage it. The best way to look at it is that instead of thinking about it as the cost centre, the building is the first impact on the people who need to be more productive.
If you want to ‘seduce’ people in a company today, you need to meet with three ranked criteria which make the difference whether or not people do or do not join companies.
What are these three criteria? How does that tie into the overall performance of staff in an office?
If you want to bring in people through bonuses and wages, that’s the third position. If you want to bring in people with the flexibility that they can choose to work wherever they want, then this is the second position. And the first one is the look of the place… you work.
We consider today, that a ‘sad’ building doesn’t help people to have interesting and creative ideas. So we have to give a lot of importance to the look of the space, but in order to proceed with that, we need to know many things.
First of all, a building seeds and nurtures what we call the ‘engagement’. It’s more of an implication. We see that engagement as the way in which people behave, with a lot of past history. People go to business, open discussions and are more creative and innovative. CEOs consider this to be the bottom-line issue today. Instead of understanding what they’ll buy as equipment, like chairs and tables, they just want to know how the business will perform tomorrow and how it will drive the company towards the future.
So engagement means that first of all you have to estimate how many people will be engaged in an office. In fact, the UAE has one of the highest engagement rates. Worldwide, we know that the engagement rate is 13%, in America it’s 30%, in this region it’s probably 26%, which is very good. If you go to Saudi Arabia, it does not exceed 9%, if you go to France, it’s 8%, which is very low. You need to understand why they’re not engaged.
The second thing is that we need to organise a place where people have control of the space. Control is basically what they do with collaborative processes – whether it’s a space for a team meeting or a place they use to discuss private concerns. Of course, this is not necessarily offered to people today, but what we want to do is specify a place which is more than an environment where you know you will produce something. It’s a place which is a destination.
What do you pay more attention to? Is it the executives who are paying for the space, or the day-to-day users who will be inhabiting it on a regular basis? What is the process for designing an office space?
We pay attention to the life of the people, through what we call the design thinking process, which consists of observing, understanding and synthesising.
Next, we go through the prototyping process, which is when people make mark-ups. They just imagine their life for tomorrow. It’s hours of work where people provide what they will like to do collectively – for developing ideas, for storing ideas, for resting, for being alone, for being in teams. All of this is said through official documents. This phase allows you to make a prototype.
The next stage is shape of concept. At this point, people will just make some mock-ups, leave the mock-ups, test them and validate or not the solutions, and improve them. Once you’re done, you’re at the point where you can summarise what you’ve learnt through these phases, which allows you to write what we call the programming. The programming is just the roadmap for the future specifier or architect who will, just after designing the space and the outside signature, will just go in depth within the building now and adapt the future space to the real desires of the people. They will not invent anything from scratch, they start with very consistent information documents which have been created and co-designed by the whole community who will use it.

