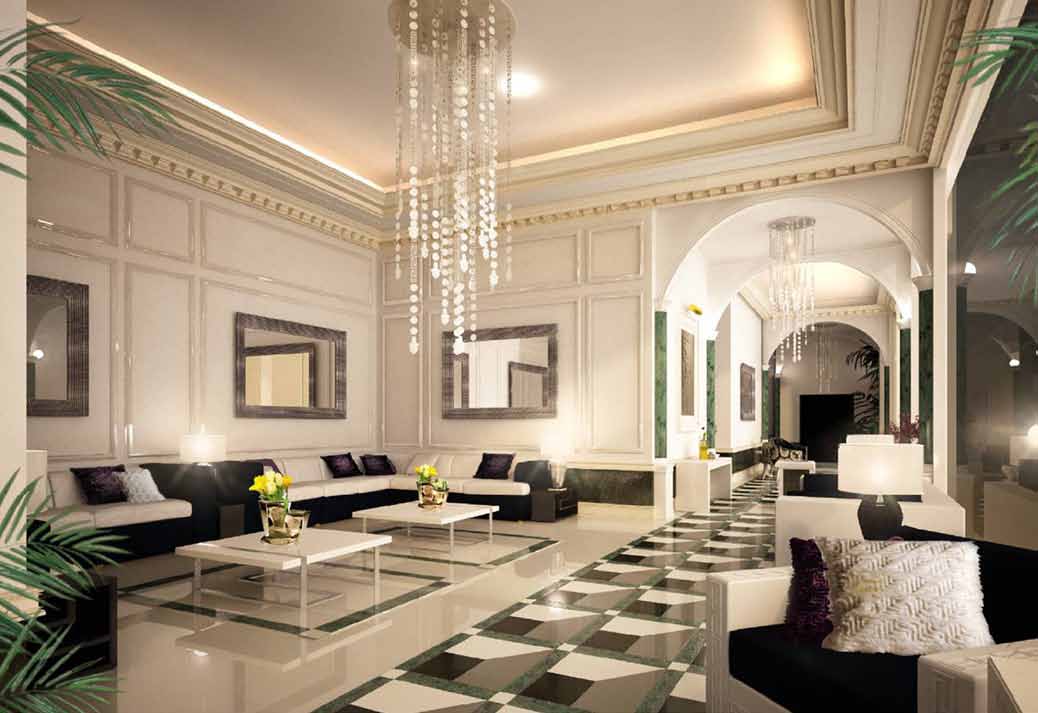Construction chic
A look at Beirut’s first designer residence

Construction begins on Beirut’s first designer-branded residence, in collaboration with Versace.
Following a trend for designer branded residences in the region, Damac Tower, currently under construction in the marina district of Solidere, Beirut, combines award winning architecture with boutique interiors from Versace Home.
“Damac Tower will be the epitome of style and luxury in the region,” says Damac’s senior vice president Niall McLoughlin.
“From concept to completion, every attention to detail will contribute to distinguishing Damac Tower as one of the world’s truly inspirational residential addresses.”
The project was launched in June 2010, and marks the third Versace-branded hotel; after the Palazzo Versace on Australia’s Gold Coast and a second Palazzo Versace, currently under construction in Dubai.
Enabling works and shoring piles at Damac Tower are complete with excavation and anchoring works currently in progress.
Although still in the first phase of construction, the tower is already an award winner, after being named the ‘best high rise architecture’ at the Bloomberg International Property Awards.
The 28-storey residential and retail development comprises basement, retail and podium levels, a dedicated storey for amenities and recreation and 26 residential storeys. All residential areas, the concierge reception, lobby and health and fitness suite will feature Versace Home products, with the brand also responsible for all interior design.
Calling the property a “masterpiece”, McLoughlin describes it is as one of the most highly regarded residential developments in the world, saying: “The tower is a stunning blend of exquisite Versace interiors and unique architectural design, in an enviable location on the shores of the Mediterranean.
“The tower strikes a balance between technology and luxury without compromising on style and aesthetic appeal. This innovative collaboration with Versace Home will deliver to residents the luxurious Italian lifestyle concept,” he adds.
Building with style
Designed by Valode and Pistre Architects, the concept incorporates the surrounding water, while creating a contrast with existing buildings in the vicinity. Described as having a “speculator and distinctive silhouette” with superimposed “undulating volumes” which echo that of the sea.
A building of contrasts, the structure will incorporate glass and stone, representing the “old and new” elements of Beirut, according to the developer. Emmer Pfenninger Partner AG is the appointed engineering specialist.
“The building’s kinetic shape strikes a harmonic balance between glass and natural stone and has been able to combine both technology and luxury without compromising on style and aesthetic appeal,” McLoughlin explains.
“From an aesthetic level, the contrast between the solid and void, the reflective and the non-reflective creates an intricate canvas of blended compositions, to be viewed and interpreted in so many ways at different times of the day,” he continues.
The land on which the tower is being built is raised 16 metres above sea level, to enhance views for residents on all storeys.
While the slope initially presented a challenge to the design of the tower, it is now incorporated to zone the residential and commercial elements that will exist.
Also meeting a demand for sustainable design and maintenance, the completed tower will feature a roof garden, motion detectors and electric ballasts to save energy on lighting and low flow faucets. Additionally the facade glass will be insulated to reduce light transmission and therefore HVAC energy consumption.
“The shared vision of Damac and Versace has been combined to deliver the most prestigious and sought-after property in Beirut,” McLoughlin adds.
Damac Tower and location: Solidere, Beirut, Lebanon
- Storeys: 28
- Height: 97m above ground floor, elevating the roof by a total of 119m above sea-level
- Building materials: semi-reflective glass, metal panels, powder coated metal profile, textured plaster, limestone cladding.
- Current phase of construction: one
- Project partners: International Architect: Valode and Pistre Architects;
- Local consultant: Erga Group
- Technical control: Bureau Veritas Group;
- Facade engineering specialist: Emmer Pfenninger Partner AG.



















