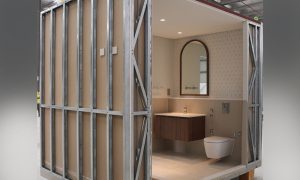The sky’s the limit for 3D printing in construction
Boris Ritter outlines his views on 3D printing technology and its adoption in the construction industry

3D printing has been the subject of debate for many years, but few seem to have a clear understanding of how it will affect their specific industry and it has recently been discussed intensively in construction circles.
Dubai is firmly at the forefront of this trend, with the emirate a leading hub of 3D printing technology. It is anticipated that 25% of new building plans will be 3D printed in the next decade. The Dubai Future website explains that the overarching strategy is to adopt the emerging technology in order to cut costs, with a focus on the medical and construction sectors in particular. The technology has the potential to restructure economies and labour markets, and to redefine productivity.
I particularly see the MEP sector benefiting from 3D printing technology, which will change our lives and the cities we live in. I am not going to argue here that conventional construction practices will become obsolete, as buildings can now be essentially manufactured from scratch with a big 3D printer that can mix cement, steel and plastics; there is still a long way to go before we reach that stage! Nonetheless, incremental improvements will be achieved through the adoption of 3D printing and related technologies such as BIM.
3D printing for modelling and planning needs should be distinguished from adopting it for building construction per se. With all due respect for everything one reads about innovation such as BIM and smart cities, a truth that is often neglected is that there has been much less innovation and development in the construction sector than in industry in general.
It could even be argued that, over the years, technology has hampered efficiency in construction. Particularly in the US and Europe, it can often seem that the more resources and technology that are engaged in any given construction project, the greater the delays and the more problems.
The more people and stakeholders involved in a project there are, the greater the complexity – and the inevitable risk associated with increased mistakes. There is no shortage of examples of the dire consequences of this, Berlin Brandenburg Airport, for instance, shows that no project is immune to human error. The Economist reported this year that the snagging list was seemingly never-ending, from missing check-in counters and luggage conveyor belts to ill-fitted and malfunctioning fire-safety walls, pipes and cables. The current delay is clocking in at nearly a decade.
How has it become a seemingly impossible task to build something as straightforward as an airport? In theory, construction projects should be rather simple. You gather the information about the scope of work, price it correctly and then deliver the project. However, when projects do not happen according to plan, whatever the reasons or inevitable excuses, it is all mostly down to human error.
Herein lies the real and immediate promise of employing new technologies such as 3D printing. They are better tools to expose flaws in the planning process, before these escalate into problems that have to be dealt with on the construction site. In other words, they cut down on delays. More creative solutions to design problems can be achieved when we work in a virtual environment that is manifested physically. This is because it allows us to test different ideas, and even make mistakes, without there being any associated cost.
Beyond visualising a building project and how the different parts all fit together, the next step in 3D printing is using it to manufacture entire prefabricated sections that simply slot together, without the possibility of humans misinterpreting the drawings. Again, this is not a new approach or methodology. Off-site factory-based manufacturing techniques have been common in construction for a long time.
Pre-manufactured formwork ramps up efficiency, but does not really help much in planning the MEP fit-out. There has been a significant limit to the levels of intricacy and customisation achievable up to now. The latest developments use laser measurements fed into a BIM model and exported to a 3D printer, so that separate customised components can be composited layer by layer.
This means perfect incorporation of the MEP architecture into the layout of the panels and walls, with ducting and wiring planned and controlled precisely. For example, a section of a building can be pre-manufactured in a single unit that caters for all the service requirements of a building. Customised design and delivery not only render the construction process more efficient than traditional techniques, but also create an architecture that is integrated fully with the engineering function in order to make buildings perform better.
All this results in productivity gains, reduced labour costs and safer working environments. In the coming decades, there is reason to believe that construction will move more and more into a controlled factory environment, for stricter quality control and more rapid production and efficient utilisation of resources. I foresee 3D printing used on-site mostly on large-scale and specialised projects with a high proportion of unique components.
Finally, realising the full potential of 3D printing will enable construction in remote locations where access to building materials is restricted. One idea currently on the table is even using 3D printing to build a village on the moon, using lunar soil!
Boris Ritter is the general manager of Sesam Business Consultants.

























