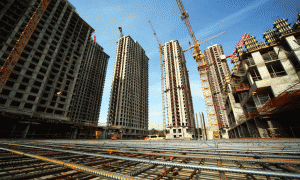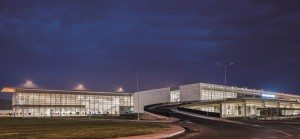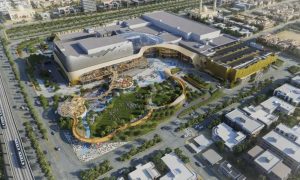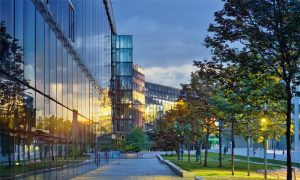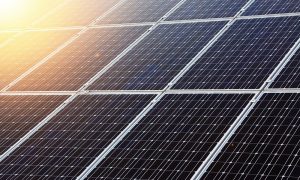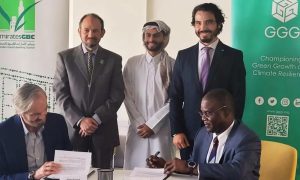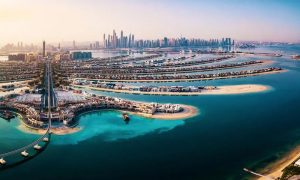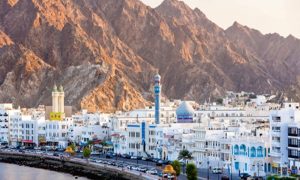Opportunities on the horizon for Tabanlıoğlu Architects
Middle East Consultant caught up with Tabanlıoğlu Architects’ Melkan Gürsel at the recent Cityscape Global to discuss regional opportunities and its Crystal Towers project in Dubai’s Jumeirah Beach Residence

Tabanlıoğlu Architects was established in 1990 by Murat Tabanlıoğlu and his father Hayati Tabanlıoğlu, with Melkan Gürsel joining the company as a partner in 1995. Gürsel studied Architecture at Istanbul Technical University and graduated in 1993. She then attended Polytechnic University of Metropolitan Catalonia for her Master of Architecture degree.
At the firm she splits her time between managing business and exercising her architectural skills. “I’m a partner in the company, but first and foremost I am an architect. Right now we are two main partners, we are both architects and get involved with a lot of projects. Of course, management is also important and this is something we look at closely as well,” she says.
The Istanbul-based architectural firm has significant experience in planning and designing residential and office buildings, stand-alone offices, industrial facilities and shopping malls, and in undertaking transformational projects. The firm currently has offices in Dubai, Doha, London and New York, and has won several awards for its work in recent years.
The company has worked across Turkey and the MENASA and CIS regions, and has hundreds of projects in its portfolio, including the first lofts of Turkey, the Levent Loft and Loft Gardens; the Kanyon mixed-use urban complex; the tallest high-rise building in Istanbul, the 64-floor Istanbul Sapphire; and the Zorlu Centre urban complex.
Looking beyond Turkey, the firm was also responsible for the Expo 2020 Turkey Pavilion in Hanover, the Miami Collectors Lounge in the US, the Dakar Congress Centre in Senegal, the Libertas Rixos Hotel in Croatia and the Tripoli Congress Centre in Tripoli.
Bullish about Dubai
The firm recently made its 14th appearance at Cityscape Global in Dubai, and is confident of the city’s long-term opportunities. “Dubai is like our second home, and if we look at Dubai as a market, I think it offers a lot of value and investment opportunities. There are ongoing challenges in the city and around the world, but the market here is healthy and hard to disrupt,” comments Gürsel.
“During the 2008-2009 global crisis, things were tough and some people exited the market, but even at this time we were exhibiting at Cityscape. We always believed in Dubai, and I think to be sustainable in terms of business, having relationships is very important. You have to believe in the people, the country and the opportunities.”
In fact, Gürsel is quite confident about near-term project opportunities in Dubai, as a result of what she has observed in the last few months. “The market changed quite a lot after 2008, budgets decreased after that year, but in 2012 and 2013 we noticed they increased again slightly. This year, in the last six months we feel they are increasing yet again and we are receiving many enquiries for concept designs. This tells us that projects are coming online again.”
Looking beyond the UAE, Gürsel says opportunities have come knocking from neighbouring countries. “We work across the Middle East, and in Saudi Arabia we are going to start working on two big projects in the near future. In Tehran, Iran we are also on track to start a big project, so on the whole we are receiving more enquiries and are also working on more projects, which is a very good sign.”
The firm opened its office in Dubai in 2012 and works closely with its Turkish office. “In Turkey, we have 200 architects for design works and they work with our staff of 15 in Dubai for coordination with the design and engineering disciplines and site supervision. Thanks to our team, we are able to offer all the engineering disciplines including civil, mechanical and electrical engineering, in addition to architecture work.”
Gürsel points out that her firm works very closely with clients through the entire construction process, right from day one. “Mustafa Alper Alhan is the head of the Middle East region, and he is always involved on sites and in the construction process. For us, it’s important to be with the clients from the first day until the time that you open the building and enter it.”
Crystal Towers
Tabanlıoğlu Architects has been working with Al Fattan Properties on Crystal Towers in Dubai’s Jumeirah Beach Residence (JBR) since 2012. The mixed-use project comprises two towers: tower one is a 35-floor apartment block, while the 30-floor tower two hosts the Rixos Premium Dubai Hotel. The Rixos opened for business in July of this year, and the architecture firm says it is currently doing testing and commissioning on the residential block.
Speaking about the project’s location and its design, Gürsel says: “Crystal Towers is located in a vibrant quarter of the city and is a transparent, multifaceted structural form that will attract people visually, as well as with the urban facilities that have been planned at the lower levels of the two towers, such as restaurants, high-end shops, spas, etc.”
“The form is like the crystal, which is in line with the project’s name. Thanks to its design, many different reflections and lighting displays can be seen on the building’s glass skin at the same time – you have the reflection of the ocean, of the city and other buildings. I think it joins the existing cityscape in harmony and contributes to the silhouette of the shoreline.”
As a result of its location and its mainly glass facade, the firm says a number of elements had to be taken into account when designing the building and specifying materials. “Since it’s a full-glass building facade that’s in the beach area, we had to be careful about the sea and hot weather because beach sand reflects a lot of sunlight. So the glass on the building is special, and the external lighting is completely new for the region as well. The interior design, along with all the engineering work, was also done by us. With the interior design, we worked to make sure that you can enjoy a nice view from every room in both towers. So, depending on which tower you are in, you can see the ocean, the Dubai Eye and even the surrounding areas of the city.”
Gürsel says the firm is increasingly taking on engineering work in Dubai and that being a full solution firm has put clients more at ease. “At Tabanlıoğlu Architects, our design capabilities are very clear. All of our clients know what we’ve done in the past and know that we understand their expectations. We are doing design very well, and other than this, the engineering part of projects is now what we are also focusing on. We are doing some big projects in terms of engineering design, and manage that part of the project fully. We also started site supervision with the Al Fattan project, so we are covering all their requirements, not only architectural design.”
“Offering a full solution is important and it works better, because you are reducing the client’s responsibilities. They feel more safe, so if you solve everything through one office and coordinate all the disciplines, it is better for them,” she elaborates.
Due to its location on JBR’s The Walk, which sees significant foot traffic, Gürsel highlights that the project was designed not to impede access to and from the beach. “You can always see a lot of people walking around on JBR, and so we wanted to make sure that people could actually pass through the building without any difficulty. The atrium enables people to go from the street to the beach side and vice versa with ease. We did not want to disrupt how people moved around in this area of the city.”
Designing projects that fit and enhance people’s lifestyles is extremely important to Tabanlıoğlu Architects, and Gürsel personally. “People live in buildings, and it’s important to understand a number of things before you start working on a project – what is the purpose, who will use it, what are their habits, their likes and dislikes? It is important because the goal should be to create a nice space and environment, one that is futuristic but which people can connect with. Again, it comes back to understanding people and human mentality, and having an idea about the people who will use the building, following which you can create a space which matches their ideas, desires and attitudes.”
