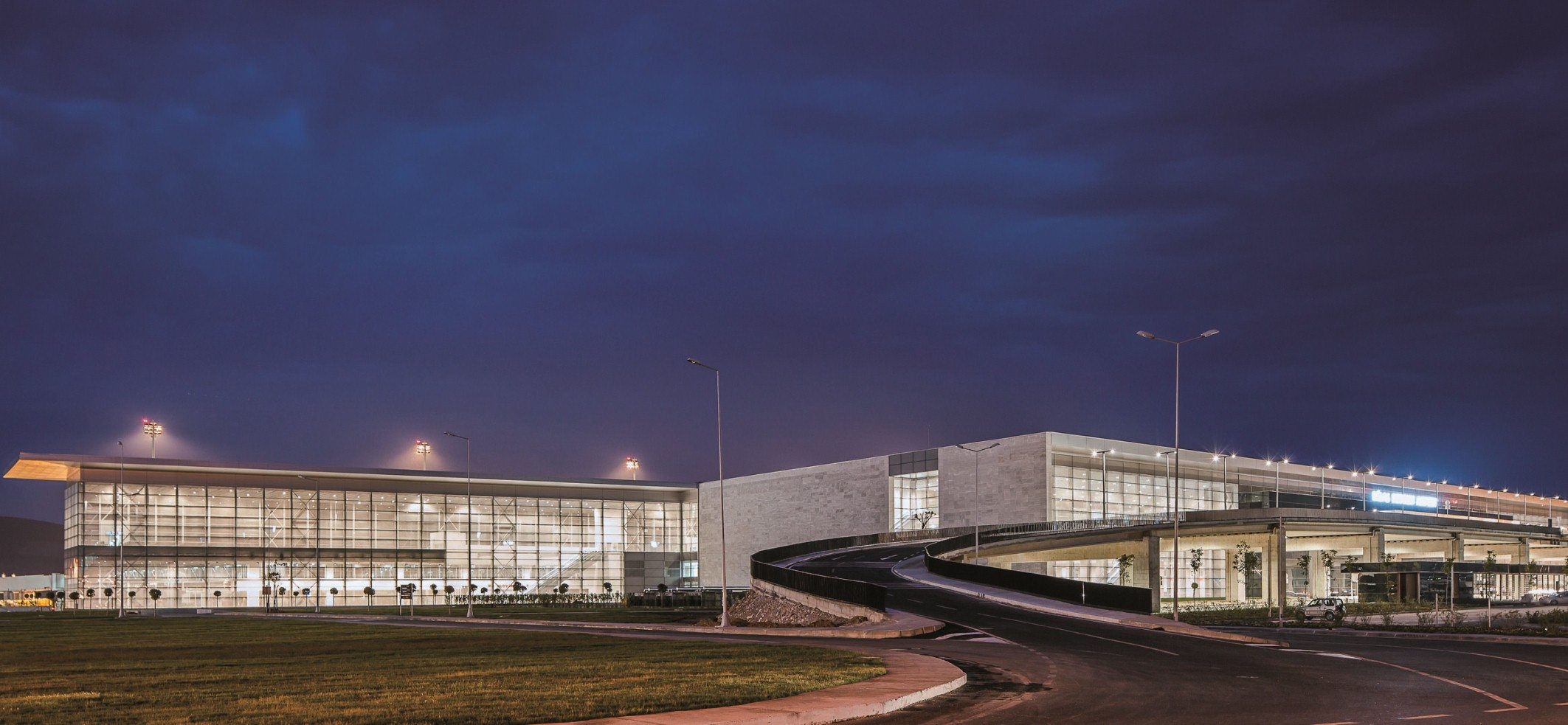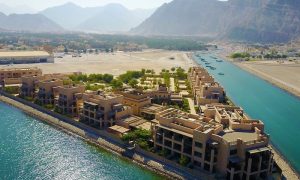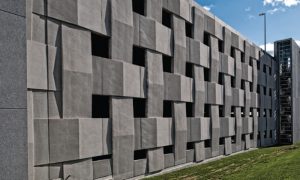Turkish firm completes Bodrum International Airport project
455,000m2 facility was completed within fifteen months

Tabanlioglu Architects, the Istanbul firm, have recently completed their latest design project, the Bodrum International Airport, the company said in a statement.
The 455,000m2 facility was completed within fifteen months and was opened on June 3, 2012. It includes state-of-the-art passenger facilities, security systems, retail areas and glass-sided aerobridges that link passengers throughout the terminals.
Consisting of two main structures, the ‘air’ side of the complex, which is a transparent glass and steel linear scaffold to which the planes connect, and the ‘land’ side, which is the terminal building.
Designed to reflect the region it connects people to, the Bodrum Airport was built with a minimum use of columns, while high ceilings and natural light were used extensively to induce a sense of calm in passengers as they moved through the airport.
Furthermore, the terminals were built with four terraces to provide passengers the opportunity to move through open air, even after passing through security checkpoints and the like. While passengers cross the glass bridges, they will be passing over landscaped gardens that promote the region’s flora and provide clean air and greenery.
In addition, the suspended ceiling is made up of light-weight aluminium rods that facilitate the maintenance processes of the mechanical equipment behind it.

























