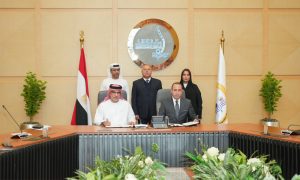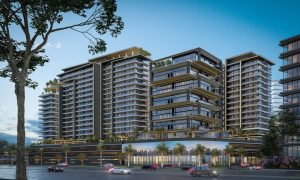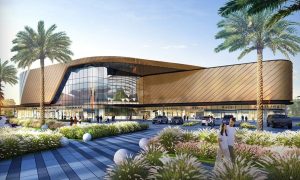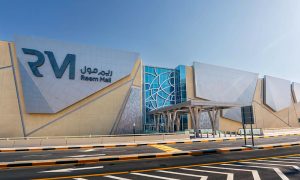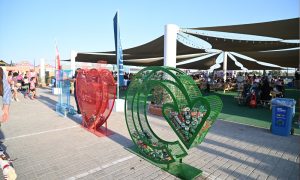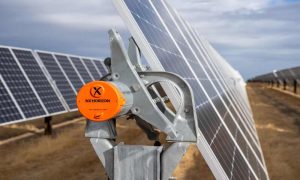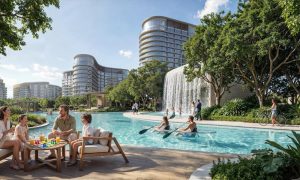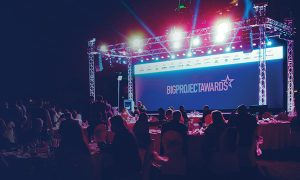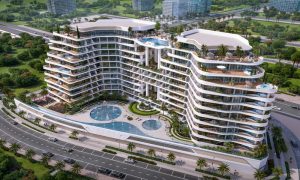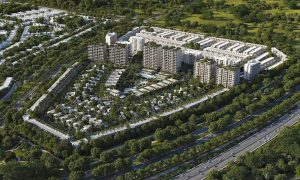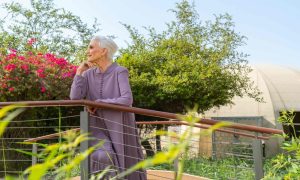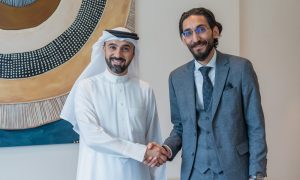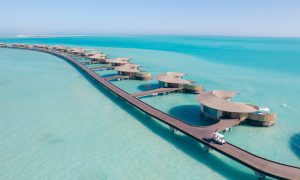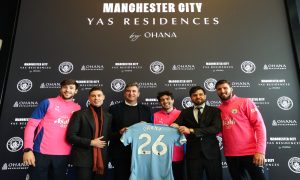Retail symmetry: Building Abu Dhabi’s Yas Mall
Big Project ME profiles the design and development of Yas Mall in Abu Dhabi, the shopping mall taking the UAE capital by storm.

Ahead of the 2014 Abu Dhabi Grand Prix, Aldar Properties launched their latest flagship project, a shopping mall that rivals anything Dubai has to offer. The Yas Mall is a 230,000sqm behemoth next to Ferrari World and home to 370 stores, 60 food and drink outlets and a 20-screen cinema. Using its size to their advantage, the mall’s designers have created a sense of space and light, turning the cavernous interior into what feels like an outdoor space.
“The whole idea is that it’s an outdoor mall but an indoor setting. You can see this in the variety of the skylights and the network of streets and avenues,” says Talal Al Dhiyebi, executive director of Asset Management at Aldar Properties.
The mall’s layout is modelled on a traditional European town, with a network of streets and avenues leading to the ‘town square’ at the heart of the complex. The majority of units are spread over two levels, with the cinema and a children’s entertainment area on the upper floor.
Although the mall contains more than a hint of Europe, an Arabic influence can be seen in details such as lanterns and geometric patterns. This is perhaps most apparent on the marble slabs of the exterior, which feature a jagged motif reminiscent of a fractured mashrabiya screen. The approach to the mall is nothing short of monumental, with manicured landscaping, colonnades and canopies drawing the visitor to the entrance.
Original plans for the mall were downscaled after the financial crisis, with concept architect RTKL recalibrating the design to fit Aldar’s revised requirements. Ted Jacobs was engaged as project manager, while Aecom provided schematic and detailed design, structural design and construction supervision over contractor Six Construct.
“The concept of the town square with avenues and streets, and the proportions of width to height, was all developed by RTKL. Aecom worked intensively on the detailing, developing the design to make it work and assessing the various materials,” remarks Jamal Araj, project director for Aecom, speaking to Big Project ME. He explains that materials include limestone flooring from Egypt, oak and glass-reinforced gypsum for the Arabic details.
“Aldar didn’t want a replica of the other malls with their shiny, marble floors. It wanted to keep the finishes tactile and it did not want to add much colour – that’s why everything is practically white, aside from the food court.”
Aldar’s Al Dhiyebi adds: “Look at the floor – it is not polished, overpowering stone, it’s very natural and very urban. Combined with the lush, green landscaping and the great facades of the retail units, it is an unparalleled experience that’s very different to other malls.”
A striking sense of symmetry dictates the mall’s plan, with four parking structures holding a total of 12,000 cars around the perimeter. Araj reveals that the entire floor plan contains no
expansion joints, aside from the connections between buildings. “This required a large amounof additional steel in the structure to offset the
thermal stresses of the hydration of the concrete.”
The floor plan also includes back-of-house service corridors for the vast majority of retail units, something that is normal for malls, according to Araj. Other distinguishing elementsinclude a predominance of landscaping – including tall, spindly flora in the welcome pavilion – and heavy use of artwork.
Challenges surrounded the illumination of the art, as Araj explains: “The artwork came as an afterthought, so it was a challenge to control the power – we had to use remote controls.”
Al Dhiyebi points out an eye-catching bronze sculpture by South African artist Marco Cianfanelli, renowned for his depiction of Nelson Mandela. “We wanted to do something different, so we commissioned three sculptures from this famous artist.”
The circulation route is extremely varied, with open spaces leaning to narrow alleyways. This variety is reflected in the skylights, which morph from narrow gashes fringed by wood to larger atrium-type openings.
After passing through the winding streets, the tour arrives at the pièce de résistance, the town square. “It is the largest public gathering space of any shopping mall in the region,” says Al Dhiyebi “As you can see, it is anchored by cafés on the ground floor. There’s a lot of activity and open space. A lot of malls feel very claustrophobic, but the whole experience here is very different.”
Araj reiterates that the town square forms the natural heart of the complex. “Normally, a village starts from a courtyard and everything organically grows around this common public space. It helps to develop proper circulation, and there are symmetrical avenues in our mall.”
Continuing the mall’s artistic leanings, the town square features a paper-based artwork by Dutchman Peter Gentenaar wrapping around the upper level. Although the artwork feels fairly integrated with the overall design, sandwiched between oak-clad pillars, Aecom was not heavily involved.
Araj remarks: “We just had to make sure the plastic rod is strong enough to carry it. Some people like it and others don’t. It’s hard to talk to the artists – they are sometimes like space cadets. The guy didn’t know what a consultant was.”
Although it may divide opinion, the colourful and enigmatic piece draws the eye upwards to the undoubtedly impressive fully-glazed roof.
At midday, the level of brightness is so intense that some visitors may feel the need to wear sunglasses. Araj explains that the team worked hard to eliminate reflections on the roof at night.
“The big challenge is at night – the lighting was done by specialists, so hopefully reflections will be eliminated and you can actually see the sky. I don’t know how many stars you’re going to see in Abu Dhabi,” he laughs.
Araj concedes that the downside of a glass roof is solar gain and an increased reliance on artificial cooling, yet says the glazing complies with Abu Dhabi’s sustainability programme, Estidama. “The skylight had to meet a U-value factor, and we used E-type glass. Thermal modelling was used at the start of design, and on-site we demonstrated the design intent conforms to the requirements for air leakages and U-values. It’s all calculated.”
The building has in fact surpassed the mandatory one Pearl Estidama rating, gaining two Pearls. In addition to sourcing 20% of materials locally, 98-99% of the structural steel was recycled and wood came from sustainable forests. “We had an Estidama consultant that reviewed every single material that was used on the job,” says Araj.
Another integral part of the mall’s design is the Italian Boulevard, an avenue connecting the mall to Ferrari World. “It’s a seamless connection between the theme park and the mall,” says Al Dhiyebi. “Together the two attractions will make one of the largest retail and leisure destinations in the world.”
Given the prominence of the site and the supposed gap in the market, Al Dhiyebi says that 20 million visitors are expected to visit the mall in its first year. He explains: “Abu Dhabi has had a gap in terms of a mall this size with this offer. We are out to compete and gain our share of the market.
“Yes, there will be more visitors at the weekend and holidays, but even during the week it [is not] going to be empty. There is a lot of resident population nearby in Raha Beach and Khalifa City. Dubai is 40 minutes away. You don’t get a better location than this. It’s in the middle of an amazing island, like no other.
“Yas Island is part of Abu Dhabi’s 2030 vision to be the leisure and entertainment destination. From the inaugural F1 race in 2009, we kept on increasing new assets every year – Ferrari World, Yas Beach, Yas Waterworld and recently the first residential element, which sold out. The evolution of the island will continue every year as we build this great destination. Yas Mall is the missing part of the puzzle.”
Yas Mall won the Development of the Year award at the 2014 Big Project Middle East Construction and Sustainability Awards of Excellence.


