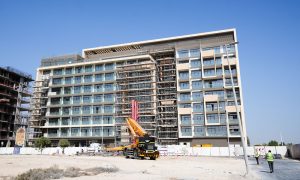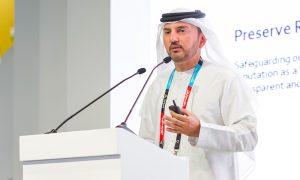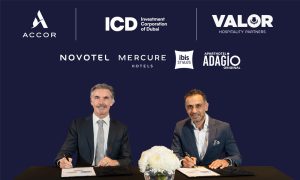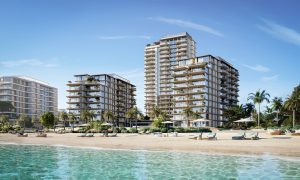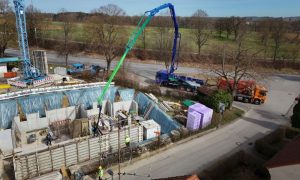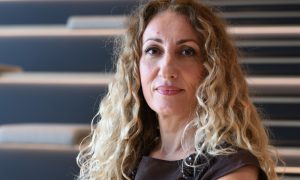Work commences on Sobha Hartland mall
The retail and dining hub is set to provide a vibrant community focus, with an accent on sustainable design
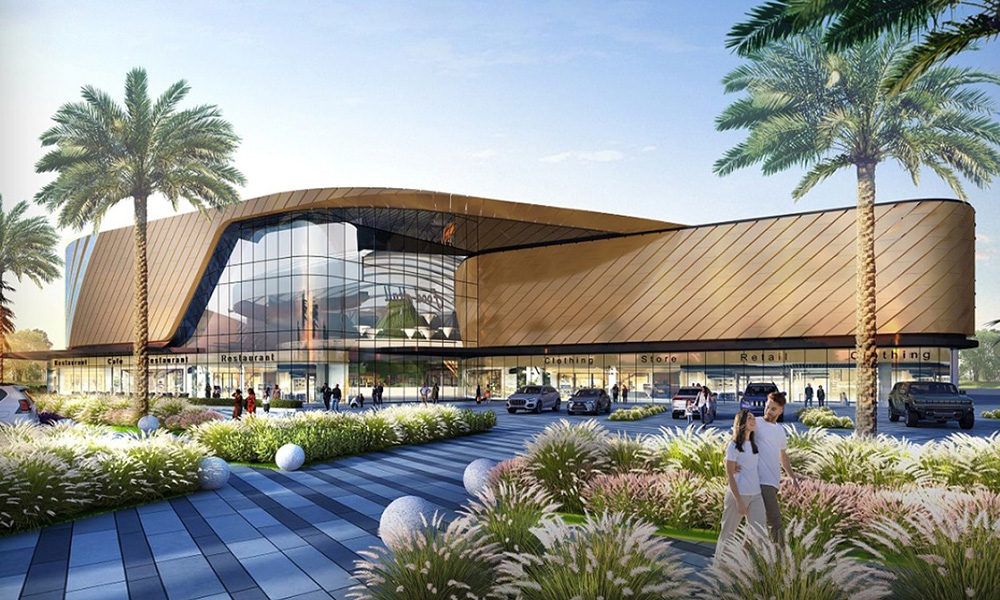
Sobha Realty has started work on a new flagship community mall, set to be the focal point of the Sobha Hartland development. The project, which is being set up at an estimated cost of US $57mn will blend the vibrancy of leading-edge retail with the landscaped serenity of an urban park, the developer said.
With a built-up area of 339,000sqft and a gross leasable area of around 115,000sqft, the project will house a variety of amenities, including a supermarket, gym, play courts, a soft play/entertainment zone and diverse restaurants offering a wide range of food choices.
It will feature 35 retail shops and F&B outlets, along with 10 select dining options, creating a complete gastronomic destination for the surrounding community. The mall is scheduled to be completed in the second half of 2026.
Ravi Menon, the Co-Chairman of Sobha Group said, “We are delighted to unveil our new mall, which is a testament to our long-standing commitment towards elevating living experiences for our residents. The project underscores our vision to create integrated and community-focused spaces that seamlessly combine convenience while offering multi-tier retail stores, gourmet dining and diverse entertainment options. Beyond a retail space, the mall is designed to be a pivotal hub for community engagement that offers an ideal blend of nature, culture and recreation that will elevate the living quotient of community members and visitors.”

The project marks Sobha Realty’s strategic foray into the UAE’s retail sector, emphasising its commitment to delivering exceptional living experiences.
The mall will also have a strong accent on biophilic features to help foster sustainability, with substantial greenery, water conduits, energy-efficient lighting, solar panels, green building materials and a skylight roof for natural light.
Additionally, it will feature a variety of unique architectural elements, such as a vibrant bowl with a cascading void stretching from the basement to the roof, and a media screen strategically placed on the facade to enhance community messaging.
