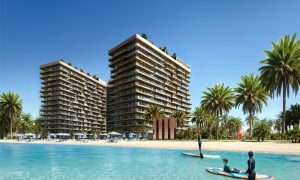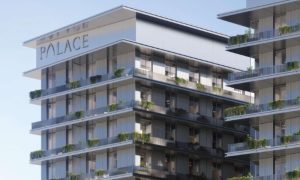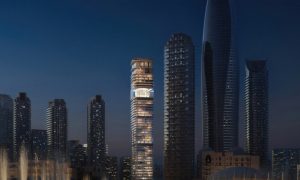GAJ hands over The Citizens School in Dubai
The school is said to be double the size of other schools in the catchment area, spanning 43,000sqm
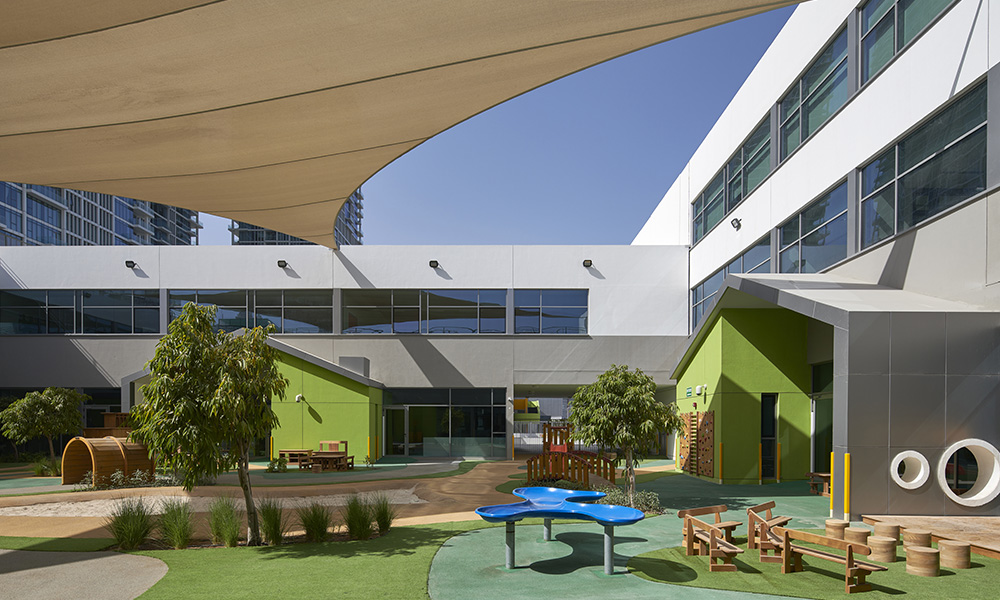
The Citizens School has been delivered according to Godwin Austen Johnson (GAJ). The project was conceived and developed by Al Zarooni Emirates Investments and designed by GAJ.
According to GAJ, the school was designed to inspire and stimulate, and features a teacher training foundation, excellence centre and K-12 school.
The school is said to be double the size of other schools in the catchment area, spanning 43,000sqm. It has a 2,900sqm sports field with football and rugby pitches adhering to FIFA and World Rugby standards, as well as a six lane semi-covered swimming pool, the firm noted.
In July 2021, GAJ announced the handover of Miral’s headquarters and, in October 2021, the firm said it won the lead design architect role for the Dubai Ladybird Nursery.
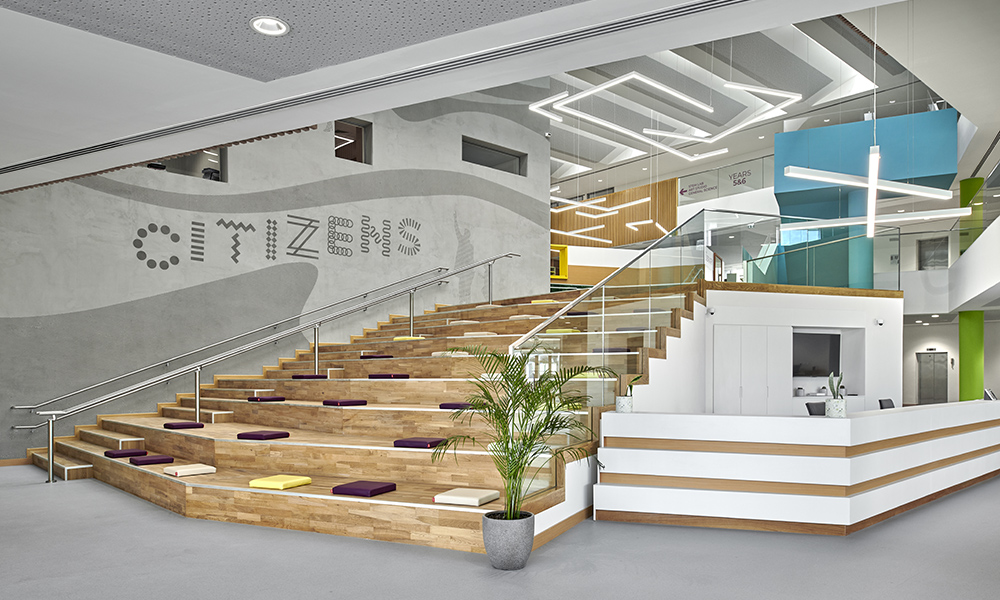
“Our design approach for this school was to create an inclusive and collaborative learning environment, an ecosystem to encourage young people to be active agents in their own development,” said Jason Burnside, Partner at GAJ.
Located in the City Walk area of Jumeirah, the new school aims to reimagine learning and offer future-ready educational experiences.
The first of the key spaces – the reception, parent’s cafe, lobby and learning stairs – help create a welcoming, relaxed, and immediate contact point for students, parents, and teachers. Forming the heart of the school, the wide interactive staircase with connecting views encourages interaction and enhances a sense of community and shared purpose. A large skylight floods the entrance area with natural daylight – a theme that is followed throughout the school, the statement explained.
In January 2022, GAJ announced the completion of DoubleTree by Hilton Sharjah and, in May 2022, the firm discussed reimagining education with Big Project Middle East.
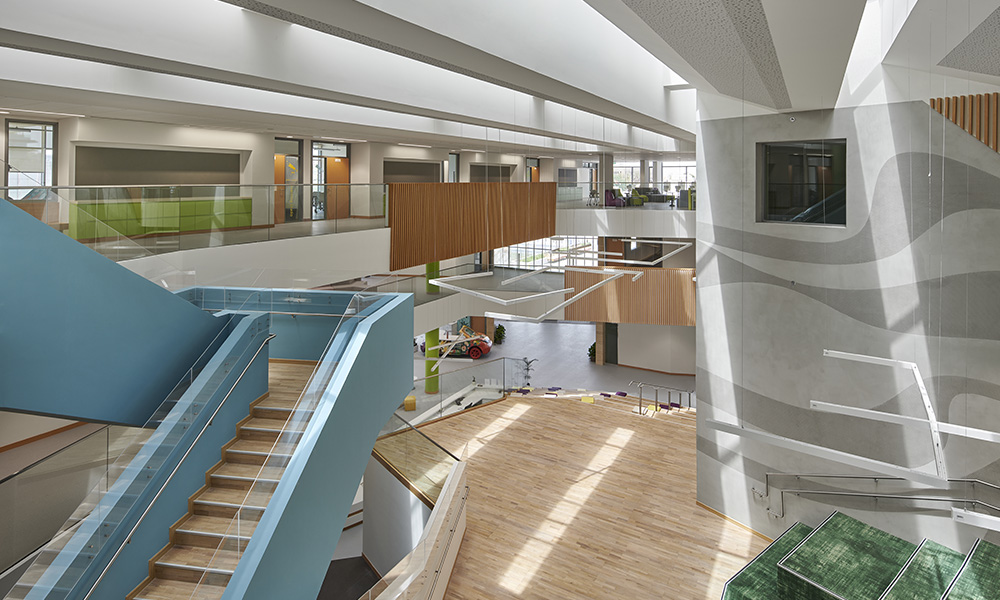
Burnside continued, “Our goal was to create a learning environment that was a reflection of the culture, the values and the ethos of the school. The interior design of the dining hall, for example, concentrates on creating a space where mealtimes become an enjoyable, social, and educational moment. It reinforces an environment that is more than just a place to eat. This is a space which can be converted into an activity hub to strengthen the school community.”
In the Foundation Zone, the aim is to excite children about learning and exploring, stimulating young imaginations, with its hide and seek exploration zone, private reading nooks, as well as various playful and flexible elements such as soft seating, and large floor cushions. Natural finishes with sound absorbing materials are combined with colourful elements to create a safe and friendly learning space, GAJ said.
The nursery design is a light, neutral space punctuated by pops of vibrancy and whimsical shapes of assorted sizes. It features a storytelling zone with soft seating and cosy reading nooks and access to indoor and outdoor play areas, the statement concluded.



