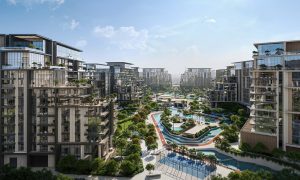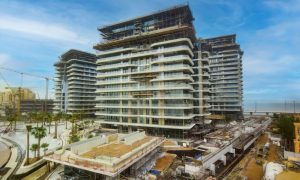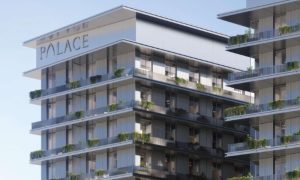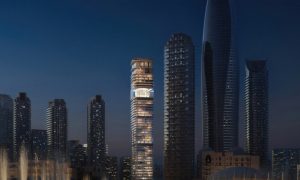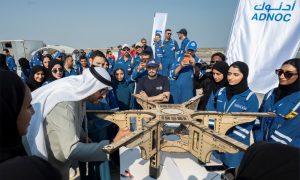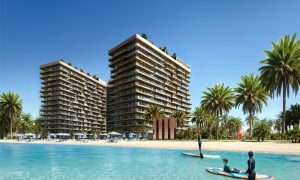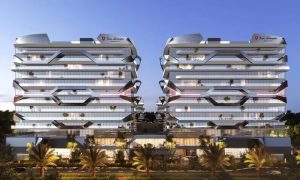GAJ discusses reimagining education
Big Project ME goes on a tour of the Citizens School, an upcoming educational project in Dubai that has been designed by GAJ Architects for Al Zarooni Emirates Investment as a campus that will redefine how students learn and develop their abilities
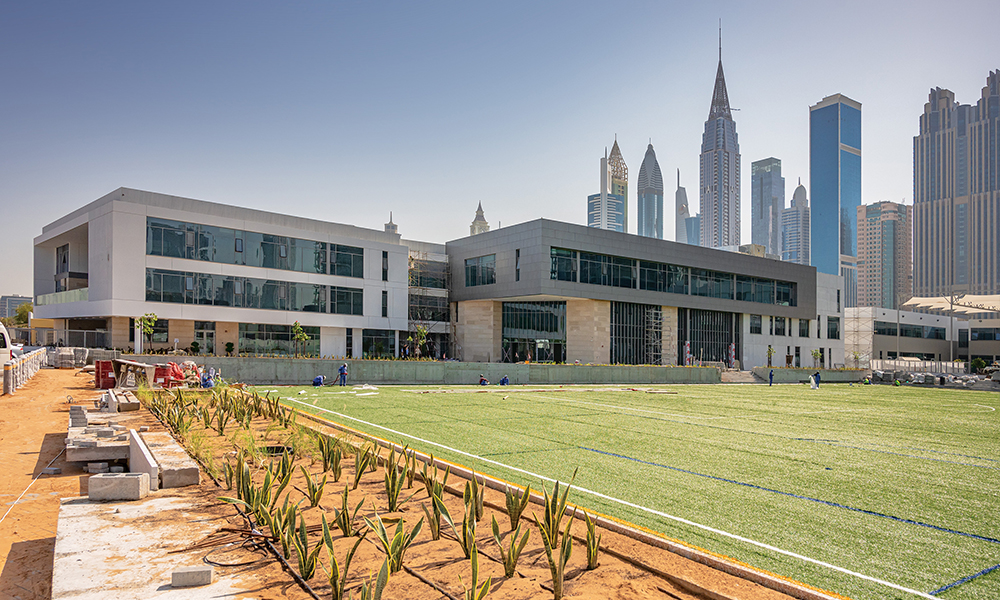
Towards the end of March this year, local newspapers were abuzz when Citizens School claimed that it would be the first school in the Middle East to allow the use of cryptocurrencies to make payments for tuition fees, while in April, the school announced that it is launching a start-up studio to develop and fund student-led ideas, in partnership with the leading global education platform, 8billionideas.
These innovative and forward-thinking ideas are par for the course with the Citizen School. Located in Dubai’s Al Satwa area, the UK curriculum school is determined to move away from the norms established by its more traditional contemporaries.
Scheduled to open in September this year, the school, which has been designed and developed by Al Zarooni Emirates Investments, says that it intends to reimagine education and help position Dubai as a global hub of learning excellence in a diversified knowledge economy. Designed to present learning through a new lens, the school and its 43,000sqm campus aims to provide students with educational experiences that focus on the whole growth of a learner, with each child’s unique requirements factored into that experience.
Not only will this approach empower children with choices to explore themes, expand interests and determine the routes they want to take to reach their full potential, but it will also equip them with a rich and connected bank of knowledge and skills that are relevant for the 21st century.
“Our curriculum uses the British curriculum as a framework, and it is enhanced with elements from the Citizens Tapestry, together forming part of our bespoke curriculum and putting the child at the centre of their education journey, identifying their passions and building upon their strengths,” says Hisham Hodroge, CEO of Citizens School.
“The school is designed to integrate with its surroundings and it’s important that the school is perceived as part of the community. We are all about creating an extension to the surrounding community into our school, and one of our core pillars is strengthening that relationship between students, parents, and the overall community around us.”
However, in order to achieve this vision, the school campus needed to be built to reflect these lofty ideals. Therefore, Al Zarooni Emirates Investment appointed GAJ Architects to prepare a design for the campus, which was to be built on a plot that had previously housed two schools that were demolished to create space for it.
The project is being developed in two phases, with the first phase preparing for its September launch when Big Project ME visited the site, alongside Jason Burnside, Partner and Head of Education Design at GAJ Architects.
He explains that Phase One of the project includes the foundation stage, primary school, sports complex and nursery, each other their respective playing fields. Phase Two includes the development of the secondary school, which will located within the same plot. Once completed, both phases will accommodate a total of 2,600 students.
“The difference with the Citizens School is that from the beginning, it was the vision of the client to create something that would offer more than just a school. There is a great philosophy behind the school, which is looking at equality for all students. You might think that’s obvious, but actually in schools today, not every student learns at the same rate, and in the same way as others,” he tells Big Project ME during the tour.
“So, the ethos behind this school was to create a very immersive learning environment, so that students who were not grasping concepts as quickly as others could actually be mentored within the school. That led to a philosophy that runs through the design, and also through the organisation of the school, where we have a diagnostics centre as well.
“In future, what will happen – when the school is a full capacity – is that there will be a clinic function within part of the building. Here, children who need to be assessed in particular areas of their learning can come as part of the school, and it will be just seen as normal. There will be no stigmatism around it and they can transition between the diagnostics and teaching areas seamlessly. In the evenings, this area then becomes available to the public, and parents who have concerns can come and have access to the centre’s specialists and diagnostics.”

Jason Burnside, Partner and Head of Education Design at GAJ Architects
It is because of GAJ’s expertise in designing educational institutions with a difference that Al Zarooni came to them, Burnside says. He explains that the firm has been involved with the project for nearly five years and were even involved choosing the site for the project, as they looked to fulfil the client’s vision, doing all of the design up to tender documentation.
Intermass, the Sharjah-based contractor carried out the delivery of the building, while another AOR oversaw the construction phase, he adds.
“When we started designing the school, we didn’t start with the idea that we would have half a hospital and half a school, it had to feel like there were no boundaries to it, so students didn’t feel like they were being observed. The design is very subliminal, you move from space to space, and you’ll see this in the reception, which bleeds into the library, and so on.
“You might ask, ‘why did we do that’, but we’re trying to show that learning should be fun, and that it’s something you should have access to all the time, and that you shouldn’t need to go into a room called a ‘library’ to pick up a book. If you’re interested in reading, you should be able to have access to it.”
These concepts clearly come to life in the school’s entrance, where visitors first encounter the key spaces of the school – the reception, the parent’s café, the lobby, and the learning stairs. Situated at the entry, the reception and parent’s café have been designed to create a welcoming, relaxed and immediate contact point for all visitors, with the café emphasising the school’s philosophy of wellness and healthy eating and lifestyle.
Furthermore, the lobby area comprises of elements that inspire to engage and socialise, such as soft seating and use of natural materials to bring a sense of warmth. Indoor plants will also be prominently featured so as to foster a connection to the outdoors and promote wellness.
However, the heart of the school will be the wide interactive staircase – or learning stairs as they’re called – which will create a sense of connection with the rest of the campus, leading up to the library, and offering views of the playing fields and classrooms. It has been purposefully designed to encourage interaction and enhance the sense of community and shared principles, Burnside points out, adding that the massive skylight above it will flood the area with natural daylight, which will also promote wellness and connectivity.
The school’s primary library has also been built under this skylight, creating an open and naturally lit area for students to enjoy a range of experiences. The space has been designed to encourage interactivity, with multiple levels of challenges for different ages and abilities, bookshelves at various heights, child-sized tables and chairs, soft seating, reading nooks and showcase displays.
An inclusive and collaborative learning experience is also promoted, Burnside says, explaining that acoustics, natural materials and neutral colours have been deployed to create a calm setting for focused study.
The design of the foundation learning zones, as well as the classrooms and corridors, carry this theme forward, with the emphasis on getting the children excited and stimulated about learning and exploring. A ‘hide-and-seek exploration zone’ has been developed, while various playful and flexible elements have been installed in the classrooms and corridors to encourage interactive learning. Private reading nooks have also been installed to encourage students to focus and concentrate, while on the ground floors, each of the classrooms open up into protected play areas.
“You’re dealing with very young children and their attention span is probably not as concentrated as it would be as you start to move through their education. What is important is to structure their learning, guided by the teachers, in a way that they’re seeing some benefit. They don’t want to be stuck in a classroom for three or four hours a day.”
Keeping in mind that the school will initially open its doors only to children at the junior school level, Burnside says that one of the challenges GAJ encountered while designing the masterplan was to plan out how to incorporate an active school, while construction work on the senior school section continues to take place.
“The whole idea of the school was really to look at the efficiency of getting all of these different functions organised in a masterplan that would allow the client to operate the school initially with only the lower school, and then construct the senior school section. But at the same time, make sure that within the offering for the first three or four years, they’ve got access to the full sports facilities and so on,” Burnside says.
“It was really about thinking through the whole process and how the contractor can actually come in and construct the school, whilst it’s in operation.”
Planning the design with the future in mind was a key part of the design process, Burnside highlights. With technology becoming increasingly prevalent in the education sector, he says that Citizens School has been designed and built with connectivity in mind, keeping in mind trends in education.
“COVID has just accelerated the trend. It was already there, digital learning was already starting to come in, but no one really anticipated the switch from digital learning in the classroom to digital learning at home, but most schools have had a policy of students bringing their own devices. That was slowly coming in ahead of the pandemic hitting, so students these days are more prepared than we were for technology (to be part of the learning experience).
“So, for us in terms of the architecture and design around these services, we’ve had a few schools come back to us (on previous projects) and talk about future proofing in terms of the bandwidth. That was one of the areas that schools struggled to cope with: Wi-Fi access. So now, any of the new schools that we do, have CAT6 cable installed, and for some schools in Saudi that we’ve handed over, they actually have CAT7, even though that’s way ahead of what’s necessary – but it’s not going to change. We’re just going to become more data consuming.
“Therefore, we made sure that every corner of the building (Citizens School) has 10MBps access. We think that this is great, because the client has obviously seen and identified a potential trend and is willing to put that into the budget,” he continues as the campus tour comes to an end.”
With the campus set to welcome its first intake of students in September for the new academic year, Hisham Hodroge says he can’t wait for the community to experience what Citizens School will offer.
“It has been a great reaction, people have been amazed by the campus and our approach to the design of the school, which is about the provision of flexible learning environments, collaborative learning spaces, and an overall facility that is geared towards enhancing the holistic learning journey of our children.
“We didn’t have a detailed brief for this project, but we had a vision, and GAJ have been able to translate that into a concept design and we’re extremely proud of the results,” he concludes.
This interview originally appeared in the May 2022 issue of Big Project Middle East.
