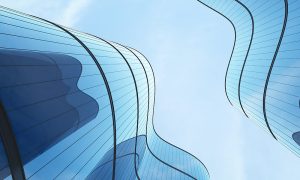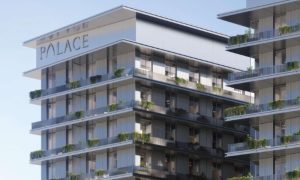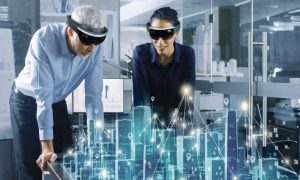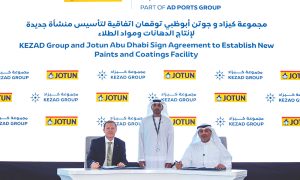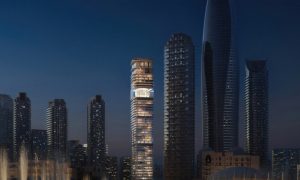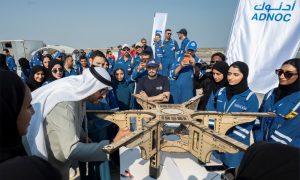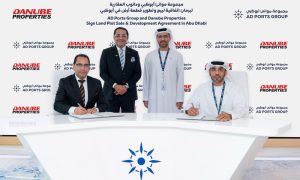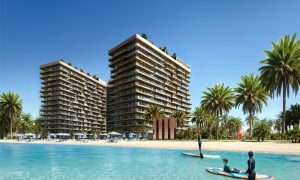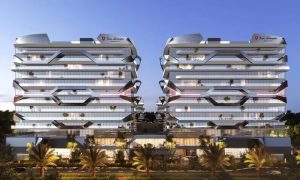How the Japan Pavilion was designed to connect cultures
Yuko Nagayama, architect at Yuko Nagayama Associates reveals how the striking Expo 2020 Dubai pavilion was designed and delivered

The Japan Pavilion at EXPO 2020 Dubai spans 25,000sqft and features a façade combining arabesque and origami motifs, which represent the ties between Japan and the Middle East. It also features elaborate miniatures (mitate), which enable visitors to explore modern Japan and its future through a series of cute mitate using day-to-day objects. An infinity room and a 360-degree theatre, integrating innovative data technology round out the pavilion’s key features. Here, Jason Saundalkar speaks to Yuko Nagayama, architect at Yuko Nagayama Associates about the design and delivery of the structure.
How did you and your firm come to work on the Pavilion? What was the tender/bidding process like and what were some of the reasons that your design was chosen over others?
The project was opened for public tender; we had to submit our credentials as well as an outline of the design concept to be shortlisted. After submission, we were vetted – scrutiny of our track record was part of the pre-determined requisites. Our previous experience, projects and references were all cross-checked for us to make the final cut.
Once we passed the initial review stage, we were invited for an interview and thereafter were awarded the project. I’d like to believe we were selected based on our merits, as well as the overall consideration we injected into the architectural design bearing in mind factors like minimalism, logistics and reusability.
What was the inspiration for the design of the Japan Pavilion? How does it tie into the government’s vision of what it wants to achieve with the Pavilion at EXPO 2020 Dubai?
Considering the entire theme of EXPO 2020 “Connecting Minds, Connecting Future”, focusing on “CONNECT” as the main highlight, I started exploring this connection between Japan and the Middle East – cultural similarities, traditional values as well as the relationship factor.
Two “connections” became prominent – traditional patterns and water. Therefore, these became the focal direction of the concept. Distinctive patterns of Japanese hemp leaf and the Arabesque tiles formed the backbone of the façade of the pavilion. Combining these two while thinking of the art of origami, I was able to create the initial exterior façade in 2D design. As we continued to experiment with the design, we pushed the style into a 3D final presentation, which is what is presented today.
The second ‘CONNECT’ was based on a survey we conducted; the findings indicated that people from Middle East were attracted to Japan’s four seasons and Japan’s technology. Water was the common factor in these two findings. Abundance of water through the seasons and water technology from Japan that has been used in desalination facilities. Water character was therefore injected as a natural cooling system of the pavilion.
In terms of staff involved, please share information about the design team behind this project. Did any of your past projects helps shape the design/delivering of this project?
I created the initial concept and the design development of the pavilion. However, once the project was secured, I needed to reel in the rest of my team and experts both in Japan and the UAE to execute the finer details of the design. We managed to assemble a unit for energy facilities and Arup to join our specialised units. We worked through this ground-breaking design, reviewing and revising numerous times to ensure we were within budget constraints and timeline.
Our consultancy has handled and managed several projects overseas, what we’ve learned from those experiences are quality expectations of materials outside Japan. Quality and grade of raw materials outside Japan differs greatly and we always must factor this into our design consideration. This is a huge challenge because of different standards and the reality of materials available on-ground is greatly critical.
Building the Japan Pavilion, we had to factor all these challenges. Our precaution was to create a design that was easy to execute and did not require specific skill. On ground we had a site manager who could oversea the execution with no major difficulties. That was one of the experiences we were able to take away from our previous works.
What fresh learnings have you/your firm taken away from working on this prestigious project?
This project was a unique commission because we had to deliver an iconic and symbolic design that expressed the theme, as well as showcased our culture and excellence in sustainable technology. I had to take this project apart and view from different perspective and angles considering the country and its harsh weather conditions, culture and technology, as well as the functionality that needed to be injected into the execution. This commissioned assignment was certainly unique and a truly rewarding experience.
What technologies/tools did the firm (BIM, digital twin etc) leverage in the design process and how did it impact the project?
We used software called Grasshopper, installed it with certain key indicators and perimeters to assist with the construction. The software is built with its own algorithm which we utilised to determine structural elements. The software generated 3D images and produced accurate placement of the membranes, which were based on the direction of the wind. We had to take a lot of time working with this virtual reality tool to ensure various conditions include direction of sunlight – throughout the day, the wind speed and direction throughout the time frame. This technology was fundamental in achieving the final synopsis of the pavilion.
What are some of the Pavilion’s unique sustainable features, what certifications (LEED etc) did it achieve? What sort of savings are expected over the course of EXPO 2020? Please provide projections/estimations if they are available.
There are two main points in terms of sustainability in terms of reducing energy consumption. The façade contains small pieces of membranes, which create natural shade as protection from the harsh sun light. Intentionally we created a semi in-outdoor space as a buffer to the outer zone. The areas that are not air conditioned enjoy the flow of a cool breeze from the outside.
The water feature in front the pavilion reflects the entire view of the façade and at night it looks stunning. The functionality of this feature is its cooling component when the air breezes past it. From certain angles, the water filters and generates a cool breeze through the building. As well as part of our construction research, we had to study wind direction all year long to ensure these were factored into the position and the erection of the structure.
A lot of the Pavilions at EXPO 2020 are leveraging modular construction. Is this the case with the Japan Pavilion? What parts/components were built in the country and what were the challenges, from a logistics point of view, of transporting them to Dubai?
Our pavilion is a giant jigsaw puzzle; we used this methodology whereby materials can be modularised without any hiccups. The façade, which is the major part is the structure is a collection of thin poles and joint system to fit the paper-like membranes. This mode meant it could be constructed efficiently and dismantled quite easily as well.
Given the systematic directives, the finished project was undoubtedly quick to erect once materials were delivered. All poles and membranes were numbered based on their projected positions and they are all unique in their placement, so it was just a matter of following prerequisite instructions during assembling of the structure. Our previous learnings were factored in to ensure logistics was minimised, therefore a great solution to transport all components which were then assembled onsite. We were able avoid logistic nightmare when we shipped materials from Japan.
Certain countries will be recycling parts of their pavilions following the conclusion of EXPO 2020. What is the plan for the Japan Pavilion and how will the plan be executed?
From the beginning the Japan Pavilion was designed with sustainability factor in place. We were determined to inject recyclability and reusability of the structural elements. The unit can be dismantled and assembled easily, though we do not know where we are going to install it next. Currently we are planning the disassembling process and logistics to transport the unit, however we will be advised of its new location and possibly the new look in the near future.
What impact did the outbreak of COVID-19 and the postponement of EXPO 2020 have on the Pavilion’s delivery? How were these issues tackled?
COVID-19 affected us in few ways – while it gave us some extra time to work revisit and cement areas of concern, it became a challenge for my team and I because of travel restrictions. We couldn’t visit the site for inspection, which was a real challenge. Using technology of 360 degrees camera, we managed to assess the site, which enabled us to proceed during such challenging times.
Did the interior layout of the Pavilion change in response to COVID-19? How is the Pavilion managing the high number of visitors expected and keeping them safe?
The basic layout has not been changed but the semi-exterior space was originally intended to be a flexible space that could be used in various ways. Instead of using the path above the water basin as the main entrance for the visitors, which was the original plan, we are now operating from the side entrance with a seated waiting area. The main bridge is now used as a VIP welcome entrance. For safety, we’ve limited the number of people to 30 per tour and to avoid the queues, visitors are requested to book ahead using the Smart Queue system.
What are some of the structure’s SMART features and what benefits do they offer?
The ball joint system consists of a thin lot and a ball at the nodal point where the lot is inserted. Although it is a special technology, the assembly itself can be completed by anyone with a certain level of accuracy. In addition, it is reusable, which is a big advantage.
What were some of the unique challenges encountered in designing/delivering this Pavilion? How did you manage to resolve these issues?
We went through a lot of trial and error with the engineering team to see what an efficient configuration would look like. It was a collective meeting of the minds to execute the final delivery of the pavilion.
Any other information that you’d like to share?
I mentioned the reuse of the structural material of the pavilion; we are currently working on those specifics, exploring possibilities of where the restructured pavilion will be housed. I hope I’ll be able to show you a new design of its re-construction someday soon.





