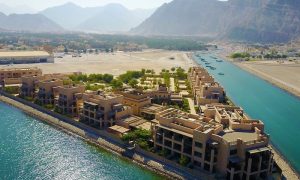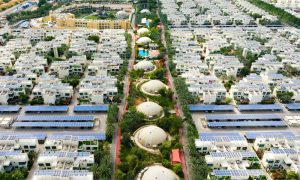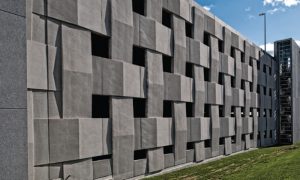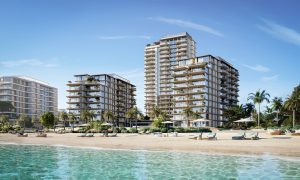300m tall National Bank of Kuwait HQ building complete
Project was built in line with LEED Gold requirements
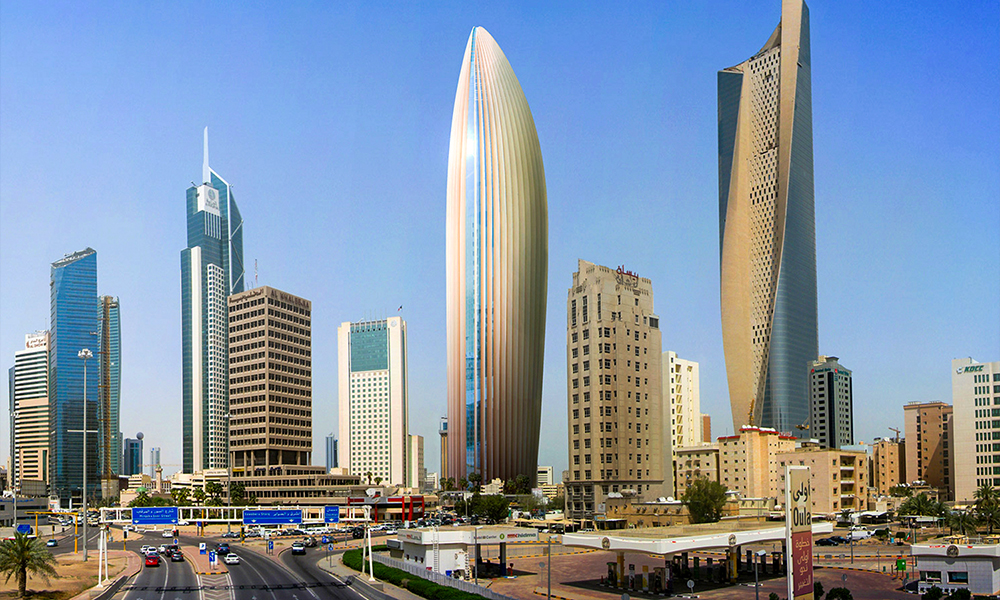
SSH has announced that construction works on the National Bank of Kuwait (NBK) headquarters is complete, and the building will soon be occupied. The 300m tall project offers a total floor area of 127,000sqm and is located in the heart of Kuwait City.
According to a statement, the tower boasts a distinctive presence alongside other high-rise buildings in Sharq, and is expected to add to the city’s skyline. The tower design concept originated from a pearl shell, an object highly symbolic in Kuwait’s history and heritage, culture and economy, the firm said.
SSH notes that it was the lead consultant for construction supervision, in association with architectural firm Foster + Partners and integrated engineering consultancy services group BuroHappold.
The main construction comprises composite concrete and steel, while the cladding on the fins and glass façades is predominantly glass reinforced concrete. The tower has been built with an intentional lean to compensate for its designed offset centre of gravity, SSH explained.
“We are extremely proud to have completed and delivered this project to our established client – not only because the end result is of such high quality, but also because it reflects SSH’s professionalism, expertise and commitment toward client gratification,” said Mohammad Iqbal, senior resident engineer at SSH, Kuwait.
Thanks to its energy-saving and environment preservation designs, NBK Tower is a new landmark green building built in line with LEED Gold requirements, making it one of the first with such high certification in Kuwait and the region, the firm said.














