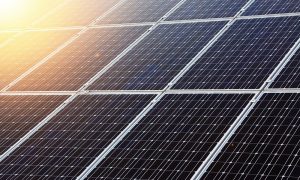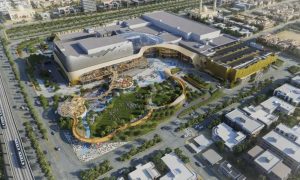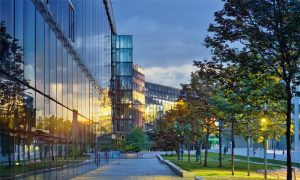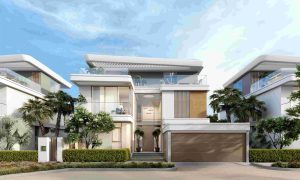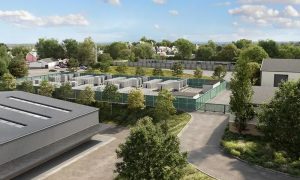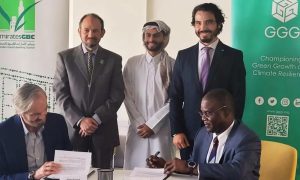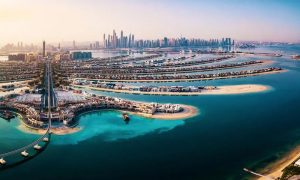Austria completes key component of Expo 2020 Dubai pavilion structure
The pavilion will consist of 38 cones in different heights of which one cone with a diameter of 7m at the base has been constructed

Austria has completed the first stage of construction for its pavilion at the Expo 2020 Dubai, it announced in a statement. The pavilion is being built using 38 cones rendered in loam; one cone with a diameter of 7m at the base has been constructed, while 37 more cones will be built on the 2400 sqm. site within the next two months. The cones will be cut off at different heights ranging from 6 to 15 m and interlaced with each other.
HE Dr Beatrix Karl, Austria’s Expo 2020 Commissioner General said that Austria will use this forum [Expo 2020 Dubai] to showcase prototypical future scenarios for climate-neutral and resource-efficient buildings of the future.
According to the statement, Viennese architecture firm querkraft is creating a pavilion that unites traditional architecture with innovative construction materials. It’s being built using pre-fabricated parts while each cone is made up of concrete elements that are precast in Dubai, and transported to the construction site by truck and assembled on-site using couplers.
The individual elements can be easily removed after the conclusion of the Expo and the plan is to use them to create a new building at a different location on the Arabian Peninsula, organisers said. Moreover, due to the high flexibility of the components, it will be possible to create a new structure that looks completely different.
The cones are open at the top and form a ‘semi-exterior’. The skyward opening will not only create light and shadow effects in the pavilion’s interior, but are also a key component of climate regulation, the statement said. It added that the difference in cone heights will lead to a constant, cooling air movement and together with night-time ventilation and high thermal mass of the cones, a pleasant climate will be created in the exhibition area using natural methods. It is also inspired by wind catchers used in traditional Arab architecture.
The cones are being built out of concrete and lined with loam on the interior, which helps cool down the temperature due to its unique physical properties. In addition, the white exterior paint of the cones will reduce further heat transfer.
Commenting on the design, Gerd Erhartt from querkraft, said: “The location is a key determinant for us in the construction of a building. We intensively examined the climate-sensitive building methods in the Arab world for our architectural concept. We are making use of this knowledge and combining it with modern climate engineering. Our goal is to construct a sustainable building that consumes very few resources and is easy to take down again after the event.”
The statement noted that dense vegetation will be added to create a shaded roof at the entrance, for which they have selected water-efficient plants. Plants also facilitate a pleasant atmosphere in the exhibition area.
The room temperature in the Austrian pavilion is expected to be pleasant even in periods of hot weather and the building will require 70 per cent less energy than a climate-controlled conventional structure. The exact placement of the cones were studied in advance with extensive computer simulations and the behaviour of the building with regard to thermodynamic effects were tested in lifelike conditions, the statement added.

