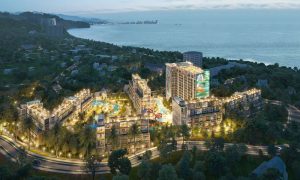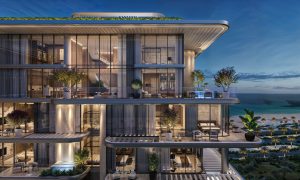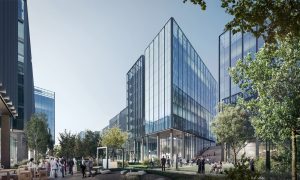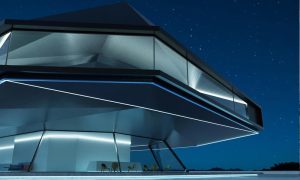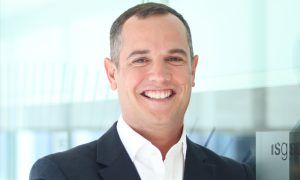Heart of the nation
Sowwah Square is the UAE’s new central business district. Home to Abu Dhabi Exchange, four office towers and world class healthcare, retail and hospitality developments, Big Project Middle East receives the guided tour from developer Mubadala and Goettsch Partners

It is described as blending the finest elements of London’s Canary Wharf, Singapore’s Clarke Quay and Mid-town Manhattan.
Comprising four pre-certified LEED gold, Grade A office towers centered on the new Abu Dhabi Securities Exchange (ADX) and all built above a 33,000sqm underground mall, Sowwah Square is the new commercial centrepiece of the UAE.
Located on Al Maryah Island, two of the central business district’s (CBD) four towers are already open and home to the likes of Abu Dhabi Commercial Bank, Deloitte, JP Morgan, Santander and project architects Goettsch Partners. The remaining two are due to open this quarter and expected to follow in the footsteps of the neighbouring tower one, Al Sila, which boasts a current occupancy rate of 82%; and tower two, Al Maqam, which is now 58% occupied.
“Part of the Abu Dhabi 2030 plan was to find a new central business district for the city and Al Maryah Island was selected to be that capital,” explains Mubadala vice president of real estate and infrastructure, Abdulla Abdul Aziz Al Shamsi.
“When we first came to the island it was quite humbling to see what we are able to achieve but also to take that onto the next step. The important part of a project isn’t just the start of construction but the start of operations. That’s when a project becomes alive,” Al Shamsi adds.
The entire Al Maryah Island project has been conceived and executed by Mubadala Real Estate and Infrastructure (REI), a division of the Mubadala Development Company, with in house specialists in MEP, architecture, landscaping, public realm design and master planning, all working on the development.
Divided into three phases, the first is now “essentially” complete according to the developer (see box below) with Cleveland Clinic and the Four Seasons and Rosewood hotels due by Q4 2013.
In the international media it has been hailed as the project that will close the “glitz gap” between Abu Dhabi and neighbouring Dubai, but for those involved in the project that was far from the brief.
“In the work we do it’s important to focus on Mubadala’s mandate, which is to diversify the economy of Abu Dhabi and we have been able to realise the investments we are making,” begins Al Shamsi.
“We are looking at the island as an extension of what Abu Dhabi requires for its future plans and growth, as well as being able to set a new standard in what Abu Dhabi hopes to be like in defining itself as an international city.
“This is a catalyst we hope for in the development, as well as a rise of standards in the city overall,” Al Shamsi continues, saying there is increasing interest from private sector companies who don’t just want to be a part of the new island, but part of a “new wave” of CBD development.
Concept & perception
Located on what was formerly known as Sowwah Island, Sowwah Square may appear to be just another mega development, but architecture on the island’s 450,000sqm centrepiece is also about re-building the reputation of the world’s most shattered industry; banking.
While ADX was established in 2000, and even has the ISO 27001 Certificate for Information Security, in the wake of a chain of scandals the repute of world financial markets remains tarnished to say the least.
“When we look at the economic cycles of the last few years, Mubadala and the government of Abu Dhabi have really made so much of bringing to the forefront everything they possibly can in terms of information and transparency,” explains managing partner and technical design principal for Goettsch Partners, Steven M. Nilles, who adds the project is about “setting a course” for the CBD and future of ADX.
“I don’t like to use the word iconic, because it loses its meaning, but Mubadala was obviously looking for a statement in terms of the exchange and the home of ADX. They were also looking to create the nucleus of the central business district in a project that was environmentally sustainable,” he recalls.
When asked about the ‘glitz’ factor, Nilles reiterates that what is being planned here will take things to the “next level” in terms of what is in Abu Dhabi currently, but that glitz per se, is not part of that plan.
“As we got into the project the word transparency, which means something very different to architects than it does to the financial business community, became a concept.
“The building we designed for the exchange is a symbol of strength and it’s a symbol of the future. There is a level of strength whether it be financial or structural, and layers of transparency, that are somewhat unique to that building,” Nilles continues, adding that such a symbol is needed to redefine the image of financial trading for the local, Islamic market, particularly: “An image that defines where they are going and how they are doing things.”
One element of symbolism that hasn’t been embraced to the same extent, is the traditional Islamic architecture and imagery so prevalent in other parts of the capital.
Instead, tradition is retained through the use of natural materials both inside and outside the four towers and ADX, such as the stone that was specified to create a “timeless but current” effect.
“There was a specific mandate to move forward in terms of a contemporary way to solve problems. The wonderful opportunity for this project was that there is freshness, clarity and simplicity in what was done here. When you look at the stone walls in the lobby it ties in with traditional materials and architects are always striving for something that is timeless but current,” says Nilles.
“We tried to tie that into materials that people feel comfortable with and the result is a combination of that and very high-tech construction,” he adds.
Moving forward
Despite a clear move away from local history within the design of the island’s buildings, the link to traditional Abu Dhabi and the Emirate’s past is symbolised with the close proximity to the main island and the name ‘sowwah’, which nods to the island’s former state as a swathe of desert inhabited by the sowwah bird.
But that was five years ago and things have developed rapidly since the first contract, for infrastructure and the Sowwah Square towers, was awarded in 2008.
Today, the development is portioned into three phases, with the CBD prioritised in phase one and its commercial authority is infused with healthcare, hospitality and retail destinations, namely: Cleveland Clinic, the Rosewood and Four Seasons hotels and The Galleria Mall, designed by FW Design.
It was during the feasibility and research phases that pedestrian navigation and transportation infrastructure were identified as the key elements of other CBDs to be incorporated at Sowwah Square; not just in anticipation of 8000 office workers, but also the residents who will inhabit the island’s non-commercial towers – the first of which is due to break ground this year.
The observation resulted in a mandate of for all developer works to link to the next plot via air conditioned corridor, ensuring all projects on the island can be connected without the need for cars. Also underground is a priority residents’ road network and hospitality loading bays, on a road network that mirrors that above ground and has been built to ease the burden of commuter traffic.
A decree issued earlier this year by the Department of Transport outlined further plans for Al Maryah’s own bus rapid transport (BRT) system, which now has dedicated lanes on the upper route of the multi-tiered road network. The final element is the connection of the island to the main land, via links with Abu Dhabi’s planned light rail and metro systems, and a planned total of 13 bridges – four of which have already been built. The sea wall is also completed.
Most of the plots in the island have already been sold to international developers, although not all work has yet commenced. Al Shamsi says the future development of plots beyond Sowwah Square will require skilled design, architecture and contracting firms, for both mid and high rise towers and bridges, in addition to real estate and commercial finance expertise.
But potential criticism of what could be described as a conservative approach to the development of the island isn’t one that concerns Mubadala.
“It has always been within Abu Dhabi’s plans to approach the investments here in a step by step manner and to ensure, as far as you can, that the decisions you are making are the right ones. There are many externalities that you cannot control, but decision making is key,” Al Shamsi emphasises.
“What we are doing will provide for the next generation without crippling them within the development, whether that be through high costs or the level of space,” he asserts, with Nilles adding: “What is unique to this project is that it doesn’t have a massive scale to it. There are big names signed up, but it’ll benefit from the integrated and planned approach.”
Measured growth
Flying in the face of global trends when the project was first commissioned, Goettsch made a point to strive for economic sustainability.
“That wasn’t the flavour of the day back then, but if you analyse what you see here and if you walk the floors you will see these buildings are brutally efficient. They are flexible, they respond to technology, they work for open plan tenants, and those tenants who have upgraded from Grade B to Grade A space can experience between 20 and 40% higher efficiency,” Nilles recalls.
Addressing Mubadala’s remit, and the firm’s own best practice principles, for five star environmental targets Sowwah Square was designed and built to meet LEED standards; the highest existing target in 2008, two years prior to the introduction of Abu Dhabi’s own green building code, the Estidama Pearl Rating System.
Today the project has LEED Gold pre-certification, with actual certification soon to follow for the facades and efficiency of built assets in addition to the master planning of the wider development, which provides enough public transport and shaded walk ways to reduce demand on cars.
If converted into Estidama Pearls Sowwah Square would earn three, making it the highest green rated building or project in Abu Dhabi at this time.
On the approach to Al Maryah, the sustainability factors are inconspicuous to say the least. In fact, it’s hard to believe that with so much glass on the facades these buildings can be efficiently cooled at all.
The science behind the design integrates both active and passive sustainability strategies, including a high-tech, motorised, thermal pillowed, double wall facade. In clearer terms, the cavity between skins is ventilated with cool air expelled from inside the building. The result is a cooler facade, cooler interior and reduced glare, and at night the thousands of individual screens making up the system tilt back on their hinges to reveal views of Abu Dhabi city.
Energy loads are further reduced through the specification of materials, such as waterwhite reflective glass and the channelling of natural light through open spaces such as the tower lobbies, which are positioned on the back of the buildings and have been constructed with cable nets rather than columns and pillars, to eliminate the sense of enclosure.
Onsite photovoltaic systems generate a portion of the CBD’s energy requirements. They are all features Nilles says the majority of building users “look at but don’t really understand”.
“There were things and opportunities in terms of sustainable design, that we couldn’t necessarily afford to do in a speculative development in US markets,” he reveals.
Contradicting the usual benefits of sustainability, these measures aren’t about saving building tenants and owners money, they are about adding prestige to the project, Nilles goes on to explain.
“These things don’t affect the rent, but they do affect the big global picture in terms of what it is to be responsible. It will take a long time for these measures to pay back but in the mean while you have Grade A office space in Abu Dhabi that rents at a premium, and it should rent at a premium because there’s nothing else like it in town.”
Challenge
Things may be coming together now, but as with any project of this scale, it wasn’t always quite so easy.
On any project, the development of infrastructure requires tight schedules and respect for deadlines. But on a project that coordinates multiple infrastructure works with the completion of five built assets, landscaping and a tenant buy-in schedule, the bar is understandably higher.
“As the roads were built the podium levels for these buildings were being built too. We had to make sure they met, and all at the same level, so that there was a smooth connection between each development and no gap between one and the other,” Al Shamsi recalls.
“The plug and play nature of what we are trying to deliver has come to a level of success concurrently with the developments. It worked out beautifully in the end and that’s something we are proud of,” he adds, saying that Mubadala’s work is about what it can give back to Abu Dhabi, both personally, financially and socially from the project point of view.
“To be able to see the assets being handed over and the quality of assets we have is quite humbling. The best part of my job right now is to hear back from the tenants who actually live and breathe in the towers,” he says.
The four office towers feature one of the largest cable net glass enclosures in the world, erected without condensation, and while Nilles says that the finished result could never be ‘perfect’, he does acknowledge that the combination of technology and technique, creates a je ne sais quoi of its own.
“Nothing here is being done for the first time ever but there are a lot of things you see, for example concepts that are in the design books, that you just don’t ever see executed like this,” he clarifies.
Once the residential, retail and leisure elements of the project are also online, the finished development will be far from a nine to five venue; rather creating a 24 hour destination built on contemporary architectural principles and ambitious, albeit necessary, economic growth plans.
“There are things that are going to occur and be completed here that I think are going to be a surprise to a lot of people. It has to do with going back to the basics of design, the image of the exchange. People will be able to feel the anticipation of what’s going to happen here every morning when they walk in. This is a piece of culture,” Nilles concludes.






