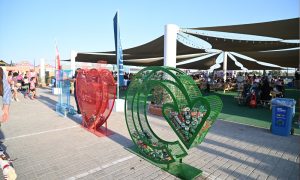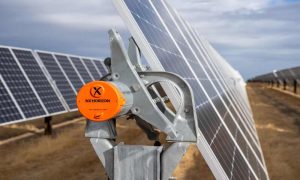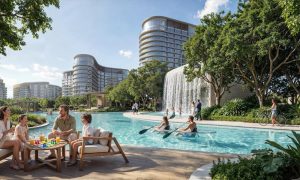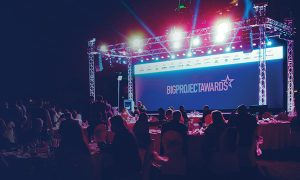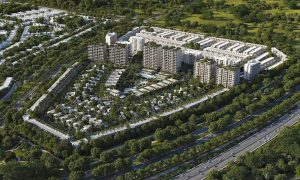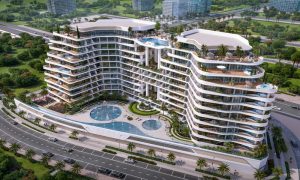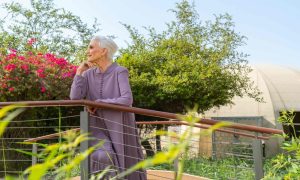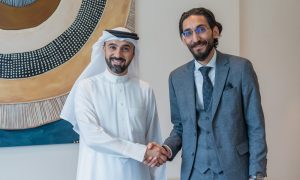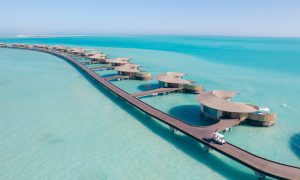Gateway to a masterpiece: The new visitor centre at Sheikh Zayed Grand Mosque
The centre is set to create an enhanced experience for visitors to the Abu Dhabi mosque. Gavin Davids pays an exclusive visit to the site for Big Project Middle East

Ever since it opened for worship in 2007, the Sheikh Zayed Grand Mosque has been one of the most visited cultural and tourism landmarks in the UAE, with thousands of visitors passing through its marbled halls every day of the year. Designed to represent the unification of the world, the mosque combines architectural influences from across Arab Islamic history to create an extravagant and wonderful display of craftsmanship and design.
Large enough to accommodate more than 40,000 worshippers, the mosque is one of the largest in the world, and the main prayer hall can hold more than 7,000 people alone. Furthermore, the Sheikh Zayed Grand Mosque complex also houses a library and a centre of learning and discovery, which holds educational cultural activities and visitor programmes.
Because of all of this, the mosque is one of the most active cultural landmarks in the UAE. It is estimated that Eid prayers alone attract more than 41,000 worshippers. Coupled with the thousands of tourists visiting every day, managing the flow of people to and from the complex becomes a tremendously challenging task.
It is precisely because of this challenge that the Ministry of Presidential Affairs (MOPA), the government authority in charge of the mosque, decided that it would be necessary to develop a new visitor centre for the mosque. This new centre will not only help manage the smooth flow of visitors through the southern side of the mosque, but it will also provide a commercial and educational space for visitors.
“The Sheikh Zayed Grand Mosque was designed to receive worshippers and visitors,” says Mohamed Al Maeeni, director of the Projects Department at MOPA. “There was a need for a visitor centre to cater to the large number of tourists, prior to entering the mosque, to sort the visitors before they start their visit.”
Divided evenly between two levels – basement and ground floors – the new visitor centre will cover a total area of 110,000sqm, divided between the two floors. The basement level will mainly contain the visitor centre and commercial spaces, which will include a retail component. The ground level’s main use will be for landscaping and surface parking, while two glass domes that mirror the design aesthetic of the Sheikh Zayed Grand Mosque will provide the entry and exit points to the underground centre.
These two steel-framed dome structures are supported on the ground level and have been designed to flood the spaces below with daylight in appropriate areas, which will allow light-sensitive exhibitions and natural light into display areas.
Talking about the design of the visitor centre, Maeeni says it was crucial to ensure that there was no distraction from the mosque itself.
“The Sheikh Zayed Mosque is an architectural masterpiece. Therefore, the design of the visitor centre cannot compete with the importance and the architecture of the mosque. That’s why the idea came about to design the project underground, and to provide big glass portal domes, similar in shape and geometry to the ones in the mosque, where their functions shall be to be entrances and light wells to the project,” he explains.
In addition to the retail, commercial and educational elements, the visitor centre will also link up with the Grand Mosque through a 500m pedestrian tunnel, which will provide visitors with an interactive experience as they walk to and from the mosque, along with giving them access to several facilities such as cafés, restaurants, and retail outlets in a souk style environment.
Keeping the project underground and limiting the amount of above-ground construction is a key factor of the design, with the focus intended to be firmly on the mosque itself, adds Mohammed Majed, operations manager for Masri Engineering and Contracting, the main contractors on the project.
“Visitors will enter the mosque from this centre. They’ll be able to go visit the mosque and then come back here for commercial issues. They’ll need a place for resting, eating and shopping. While it’s not finalised, it’s planned that the visitor centre will have an auditorium, a VIP lounge, a library, as well as offices for the centre and employees of the Grand Mosque,” he tells Big Project ME during a tour of the site.
“Starting from the entrance of the centre, going through the underground tunnel towards the Sheikh Zayed Grand Mosque, the entire history of the mosque shall be illustrated in the 360m-long tunnel, until they arrive at the visitor centre services complex in front of the main mosque entrance,” outlines Maeeni, as he explains the vision behind the project.
“The entire ID design of the visitor centre has been inspired from the mosque itself, starting from the white marble colour, to the mosaic elements and the engraved RCP. Visitors shall see the similarity of the ID elements between the mosque and the centre all through their journey.”
Construction on the project has been in progress for the last two years, with completion of the project scheduled for later this year. With the project being built underground and consisting of huge open spaces, MOPA brought on board DeSimone Consulting Engineers to assess the structural engineering design.
Although initially tasked with structural engineering design assist and peer reviewing all the structural elements, DeSimone’s scope of work grew to include the reviewing of the engineering construction documents, including the specifications. Additionally, the firm has maintained a presence on-site during the construction of the visitor centre to review the shop drawings produced by the contractor and ensure that everything goes per plan and as per the design requirements, says Ahmed M Osman, managing principal for DeSimone Consulting Engineers, also present during the site tour.
“The project covers a very large area of 110,000sqm. The overall built-up area is approximately 55,000sqm – it’s considered as 55,000sqm below ground and another 55,000sqm up top. That’s 110,000sqm divided across two levels,” Osman says.
“The project is comprised of a structural reinforced concrete skeleton system. The ground floor slab is a PT slab supported by concrete columns (500 columns) with drop panels that are resting on pile caps and piles. Furthermore, the basement slab is designed as a suspended structural slab, supported directly on pile caps and piles. The vertical elements, such as the columns and the walls, are constructed out of reinforced concrete.”
Mohammed Majid adds that the design and construction team were careful to ensure that the project contains a lot of spaces that are just core and shell, with plenty of leeway left for clients and operators to fit out the interiors as they saw fit.
“They’ll be bringing in their own designs, so we needed to have big open spaces so that we could have the flexibility for fit-out and in how the space is used. There’s also one important thing to consider – the 55,000sqm has been made not to obstruct the mosque. It must be visible from every angle. These two domes are meant to direct visitors and indicate that there is something downstairs. One dome will be the entrance to the visitor centre, while the other will be for the commercial centre.”
Maeeni points out that the open area on the top of the centre has been designed as an open, landscaped space that will serve the entire community, as well as providing visitors with a space to walk around and view the mosque.
With handover scheduled for the end of this year, 70% of the work on the project has been completed. This has been possible due to the considerable effort made to encourage collaboration and communication on-site between all stakeholders.
“From day one, when we were approached by the client, we all worked as one team at the client’s side. The contractor and us, we all worked as one team and we have had open conversations and discussions about all issues,” asserts Osman. “Nothing is really off the table, and it’s because of this collaboration culture that this project has been really successful. Everybody understands what each team member’s requirements are and has respected that. I think we’ve worked well together.”
Having that collaboration has been vital for the project team, given some of the challenges they’ve faced over the construction period, they add.
“One very important issue is that this is a big site,” says Osman. “It requires shoring, and we’re next to a lot of major services, as well as the main mosque. We must make sure that there’s shoring all around the site. Since it’s horizontal construction, we needed to finalise all the concrete works ahead of stopping the dewatering, which is a very elaborate process.”
“In this case, you’ll not be able to start finishing activities till you stop the dewatering. There are high-end finishes in this underground structure, which is rare to find in buildings or structures that are submerged (i.e, below the water table). Usually, when you’re underground, you have service roads, parking and so on. You don’t have the water affecting high-end finishes, which you have over here. You’ll rarely find that situation here in Abu Dhabi.”
“We’ve started all the ceiling, cladding and all wall works. We’ve kept the flooring to end, which means that we’re taking the minimum risk before stopping the dewatering. This approach also changed a lot of sequences in the construction programme. We also had changes in the design, which was to incorporate structural design. That has also been delaying these finishes,” Majid continues, pointing out that the quality and safety of the high-end finishes was also a priority for the team.
With around 1,700 workers currently on-site and some 2,000 workers there at peak construction, another challenge was maintaining health and safety, along with managing logistics and deliveries on site. Again, this was achieved through collaboration and cooperation, say both. While the project was obviously high-priority, the team took care to involve government bodies and authorities to ensure that progress was made in as stress-free a manner as possible.
“During the two years of the execution of the project, we haven’t had many complaints regarding the logistics and access to the site,” says Majid. “At the beginning, the main access road to the south parking was in the middle of the project, but we changed that and made another road, which is where people enter through now.”
“Another road that we’ve made connects the south parking of the mosque to the main road. We’ve split the entrance from the site completely. We haven’t had any complaints about obstructions or anything since. It’s a very smooth logistics plan that we’ve had in place since the beginning.”
The team currently works 24 hours a day on the project, with two shifts a day. While they often work seven days a week, it’s not always the case, Majid adds.
“We have a team of safety and HSE managers on-site. We also have fire safety officers and their teams, to make sure that all the construction activities are safe and that the logistics are safe. Obviously, we’re dealing with a very popular area, with VIPs coming to the mosque on Fridays and on special occasions. The site is exposed, and so we have to keep HSE to the highest standards,” he says.
With the site tour of the new visitor centre coming to an end, Majid and Osman both express their admiration and pride in the project, highlighting the effort and passion that has gone into creating a structure that will measure up to the standards set by the Sheikh Zayed Grand Mosque.
However, engineer Mohamed Al Maeeni, director of the Engineering and Technical Projects Directorate in the Ministry of Presidential Affairs and head of the Sheikh Zayed Grand Mosque Technical Committee, chooses instead to praise the work done by all the stakeholders on the project to realise the ultimate vision of the visitor centre and the mosque it supports.
“The visitor centre services complex has been designed to serve the Sheikh Zayed Grand Mosque, in terms of sorting the tourists, educating them prior to entering the mosque, and providing all the facilities and utilities a visitor would need, from washrooms through to restaurants, coffee shops and souvenir shops. On average, visiting the mosque takes about an hour. We hope that visitors can come back and spend at least three to four hours enjoying the visitor centre.
“In addition to the shopping and restaurants located in the centre, there are dedicated cultural spaces, starting from the library through to the exhibition hall and the auditorium, where visitors can watch a short documentary about Abu Dhabi and the mosque. The exhibition hall will have periodic events on different cultural programmes. The library will hold a wealth of Islamic books, as well as all the records and documents relating to the Sheikh Zayed Grand Mosque.
“This centre will one day be a destination for all tourists in the UAE. We hope that the facilities will be to their requirements,” Al Maeeni concludes, bringing the tour to a close.
Project Name: Sheikh Zayed Grand Mosque Visitor Centre
Overall Project Size: 110,000sqm
Overall Built-up Area: 55,000sqm
Workers On-Site: 1,700 (2,000 at peak)






