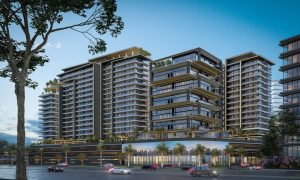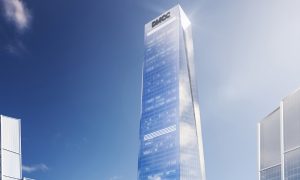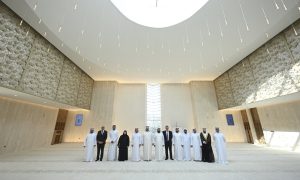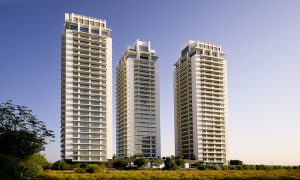‘Diamond of Dubai’: Burj 2020 tower design unveiled at Cityscape
Wider district to comprise 1 million square metres of built-up area, of which 10% will be retail space

A masterplan has been unveiled for the Burj 2020 District, an upcoming megaproject set to include a skyscraper dubbed ‘the diamond of Dubai’ as well as retail, hospitality and residential spaces.
The Dubai Multi Commodities Centre (DMCC) project will include seven towers spanning a built-up area of over 1 million square metres. Elements will include a single-use commercial tower, three residential towers and 100,000 square metres of retail space, DMCC said.
The centerpiece of the district, the Burj 2020 tower, will be designed by Adrian Smith and Gordin Gill (AS + GG), the architects behind the Kingdom Tower in Saudi Arabia.
The tower is set to be “the diamond of Dubai”, Smith said. “It needed to have beautiful quality and character, with light bouncing off of it and a silhouette that changes as it goes up, and it all culminated into this form,” he added.
The height of the tower and the expected cost of the wider development was not revealed as part of the conceptual masterplan outlined at the Cityscape Global event in Dubai.
“We plan to break ground for the Burj 2020 District in 2016. The first phase of the project… is expected to be delivered by 2020,” DMCC’s chief executive Gautam Sashittal told MEConstructionNews.com.
The Burj 2020 District will be within the existing DMCC Free Zone, which consists of 66 towers including the Almas Tower, which is one of the tallest commercial towers in the city.

























