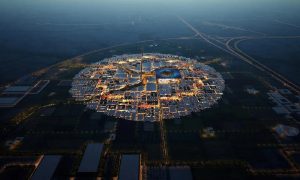Ten ways 4D BIM can transform projects and construction sites
Building information modelling (BIM) refers to an intelligent model that collects graphical and non-graphical data to build 3D models, while sharing this information on a common platform. Linking extra layers of information to the existing model gives stakeholders a deeper understanding of the project and is referred to as nD BIM, which describes the complex hierarchies of data.
So, what is 4D modelling?
“Put simply, 4D modelling particularly in the construction phase is focused on how 3D models that are coming from the design phase or realty modelling are turned into a construction model by adding the dimension of time,” says Rich Humphrey, VP for Construction at Bentley Systems.
Time-related information in the shared model allows entities to plan and develop an accurate project programme, and prototype how a structure will appear at each stage and avoid costly on-site reworks. Here, Angitha Pradeep looks at ten ways 4D BIM can transform projects and construction sites.
With inputs from Rich Humphrey, VP for Construction and Mark Hattersley, Senior Director for Construction Operations at Bentley Systems
Early-stage planning

The value of a 4D model starts in the pre-construction or even the bidding phase, which enables customers to make sense of all the information that they get, which are often in 2D CAD documents or spreadsheets. Customers can then visualise these plans to do analysis or digital rehearsals of the path of construction, which can optimise cost and resources at the end of the day. It’s much better to make mistakes in the virtual 4D environment than actually have them happen in the field. Moreover, through a digital workflow, 4D BIM removes ambiguity from the project through detailed illustrations from a very early stage.

























