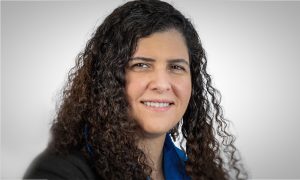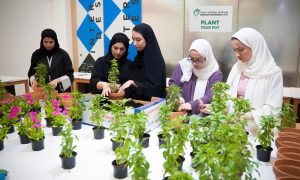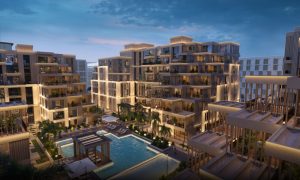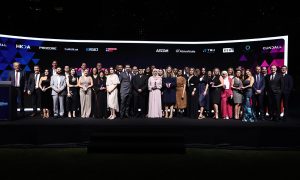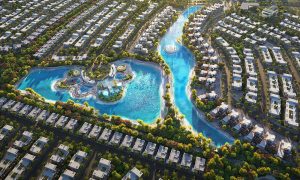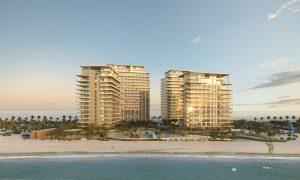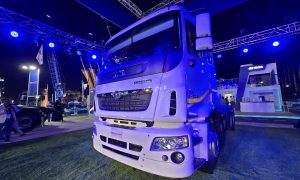Flash and dash
RMJM’s Jeff Schofield on Capital Gate, Abu Dhabi
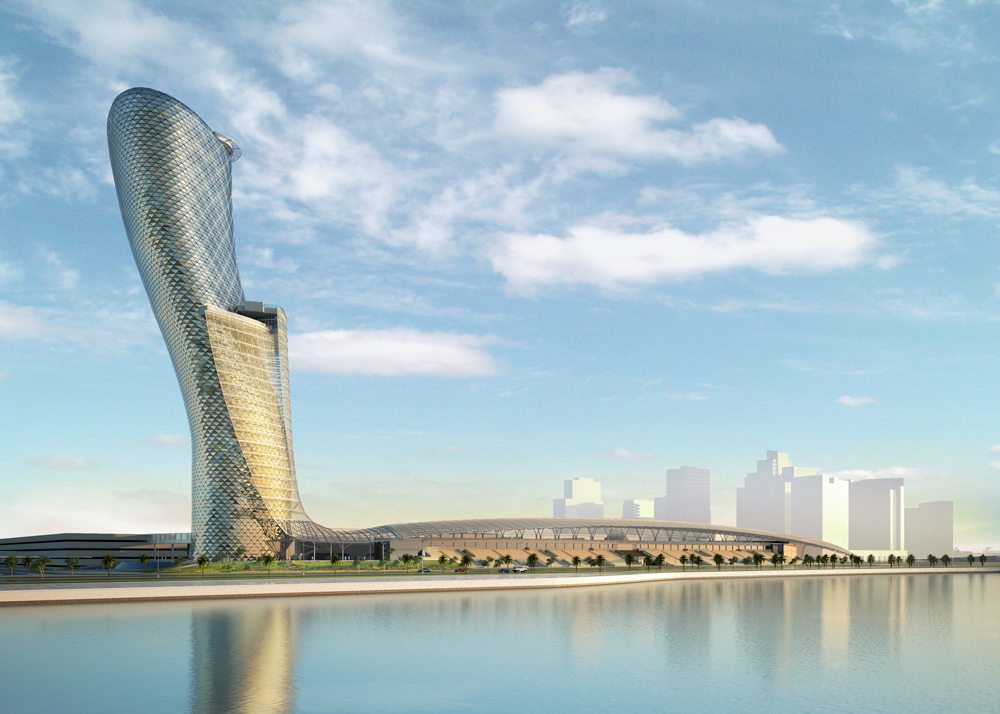
Capital Gate chief architect Jeff Schofield tells Melanie Mingas about the tower’s significance to Abu Dhabi and location reactions to its record breaking design.
“One day a well known local man drove onto the construction site from the highway and said ‘look at your tower, it’s leaning’. We were half way up at the time so you could clearly see the structure. I was on a site visit a week later and the guys were telling me this story and I said ‘clearly you didn’t listen to the guy, it’s still leaning’,” recalls Capital Gate’s design phase chief architect, Jeff Schofield, of RMJM.
“People don’t expect it, they really don’t.”
The world record holding tower stands at 160 metres and has been built with a westward incline of 18?. Relaying that the client ADNEC “love” the tower, Schofield says the wider reaction to such bold design has been mixed, with blog sites – and even Schofield’s non-industry friends – fixated on the sharp lean and ‘splash’ canopy feature.
“What the tower is really expressing is the state of technology right now, here in 2011,” he explains.
“This is what we can do with steel and concrete and it’s an expression of where we stand right now in building technology and real estate development. We’re ‘pushing the envelope’ if you will. Literally. So that is how I would answer the blog sites who criticise the tower and say it is all flash and dash.”
Schofield is no doubt incredibly passionate about his work, describing the tower’s enigma and “urban presence” at length; adding how different it looks from each angle.
“It’s a very intriguing tower for people and I think that might be one of the most interesting things about it and as you get closer you discover more and more about it and as you get closer you want to see more and experience it. This is the reaction we seem to be getting and I’m satisfied as an architect that we’re bringing some delight into people’s lives that way.
“I think it’s going to stand on that skyline, pretty much isolated for a few years to come. Maybe that’s the best contribution that it’s making to the city as a recognisable landmark standing there on the edge of the peninsula,” he continues, adding: “I’m really proud of my tower.”
Capital Centre isn’t an entirely new development, it’s partly a regeneration of a grand stand that has existed since the 1950s and from which, Sheikh Zayed himself used to watch the National Day parades.
Now a protected national monument, the grandstand had to be incorporated into the Capital Gate design; a feat Schofield achieved by integrating the new tower and old with the splash canopy that now shades them both.
“It’s our way of incorporating the old but announcing the new, so it really is a passing of the generations in Abu Dhabi. We’re hoping as architects, that people will sense that there is both the old and new together with this tower,” he clarifies.
Techs and challenges
Already working on ADNEC’s exhibition halls in the wider Capital Centre area, RMJM approached Abu Dhabi Municipality to pitch an idea for the iconic centre piece they felt would finish the development.
“This twisting, turning form was to be a counterpoint to all the low-rise exhibition halls and the straight up and down sky rise developments the client wanted to do. It’s very important to make the big iconic tower right there on the edge of Abu
Dhabi where everyone can see it and it’s really supposed to be a landmark for the whole area,”Schofield explains.
In 2006 the twisting, leaning concept was granted permission – the only high rise in an area, which at the time, wasn’t even zoned for towers – after a summer spent fine tuning the feasibility of the project.
“It was a seminal project in developing that middle part of the Abu Dhabi Island to bring along more density to the entire ADNEC site,” he comments.
Yet despite the seminality, achieving the curve was no mean feat.
To create the curve, floor plates were stacked vertically until the 12th storey then staggered until the 29th by 800 to 1400mm, in relation to the shell. From the 9th to 35th floors they ranged between 900mm and 300mm, in line with the facade. The overturning moment created is then countered by post-tensioned vertical cables in the core. Complicating things further, some of the piles were in tension, some compression, depending on the lean.
That’s the theory, yet in practice Schofield was adamant the structure would also be environmentally sound. Spanning directly from the diagrid to the core, as opposed to using internal columns, the design was intended to reduce the use of steel and concrete; all this was tested with 3D modelling software throughout the process.
The glass was the next most significant challenge, with no two panes the same. The tower form was constructed from triangular pieces, four metres high and divided into nine panes of glass per structural triangle, to create smaller facade pieces. These were created by an Austrian firm that was given only a 20mm margin for error.
Again addressing sustainability, there is a double facade in the upper half of the tower – where the hotel is located, complete with an atrium that reaches from the 18th floor to the top of the tower – and run the cool air taken from hotel rooms through the gap to cool the hot air from outside. As this rises to the ceiling it is brought back through the AC system and reused.
The method reduces cooling costs by between 5-10%. The splash acts as a shade, blocking up to 30% of the sun’s rays, further reducing the cooling load. With the building and design challenges addressed, Schofield recalls explaining the structure to the municipality and fire department in terms of MEP, safety and the day to day running of the tower.
With the design and logistics settled, Schofield says the next challenge was construction – a phase that lasted almost four years.
“The only thing that really overcame that was with really good team building and we used a system called partnering. ADNEC brought in some specialists to help the teams partner and go beyond the contract to get people to help each other out, even if it was beyond the responsibility of their role.
“It may be the contractor’s responsibility to deliver the building correctly, but I still have to show him how to do the steel erection and welding 400mm beyond where he should be, knowing that it’s going to come back to where it belongs later on,” he says as an example, adding: “I’m sure we would have had many more problems had we not had that system in place.”
Once in a lifetime
Recruited by RMJM in 2005, Schofield has worked on a number of high end luxury developments for the real estate and hospitality sectors in Dubai and Abu Dhabi and across the wider Gulf region, including Dubai Towers in both Jeddah and Doha, and the Palm Jumeirah, aiming to “stay modern, or at least contemporary” on all, most recently delivering Dubai’s
American School.
In addition to the work with ADNEC, where the firm’s contact is Sheikh Sultan, RMJM is also involved in competitions for TDIC and Aldar, in work that spans commercial and municipal projects.
“It’s not often you get a chance to build something like this. ADNEC loves it and they really are behind this tower 100%. I want to give them full credit for funding this project and making it happen and bringing it into the vision of the entire ADNEC site.
“Hyatt Hotels were contacted at the end of 2006 and they too were really eager to occupy this tower with the new Hyatt brand of boutique hotels, starting with Hyatt Capital Centre.” Schofield adds: “I have 25 years working on high profile projects throughout the world and I’m glad to be working on those things here and I accept the controversy that comes with it. In fact it’s good to have because you are making people think.”





