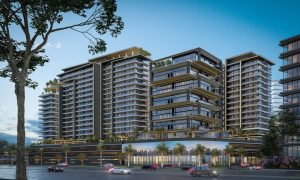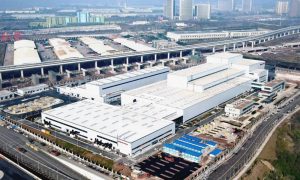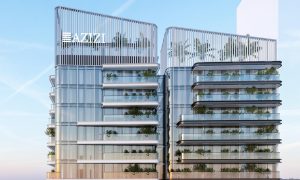Snapshot: London’s ‘Walkie Talkie’
London’s infamous tower at 20 Fenchurch Street recently opened its sky garden, which was instrumental in the controversial project gaining planning approval

Dubbed the ‘Walkie Talkie’ due to its distinctive shape, 20 Fenchurch Street has made an impression on London and its citizens – not always a positive one. Widely criticised for adversely altering the historic skyline, the 37-storey office tower was called “bloated, inelegant, thuggish” by the Observer last month.
The building made national headlines in summer 2013 when cars were damaged by sunrays reflecting off the concave façade, earning the tower a new nickname: ‘Walkie Scorchie’.
However, the project became more endearing to Londoners with the opening of a 50sqm public sky garden on 12 January. Extending over the top three levels, the area features stunning views over the city, as well as landscaped gardens, an open-air terrace, two restaurants and a function space.
Owned jointly by Land Securities and Canary Wharf Group, the client envisioned a high-performance project with a BREEAM rating of Excellent to replace an obsolete office tower in the heart of the City of London. Design was commissioned in 2005, with planning permission received in September 2007 following a public inquiry. The design breaks with convention by enlarging the floor plans at the top of the building instead of the bottom, creating additional public space at ground level and providing extra leasable floor area to the valuable upper storeys. Part of the basement of the former building was retained, helping to speed up construction and boost sustainability credentials. The development also includes a separate five-storey annex building to the south which contains retail space.
* Architecture: Rafael Viñoly Architects
Uruguayan Rafael Viñoly was hired as a big-name architect to provide an iconic design. The distinctive form was generated by the relationship of the site to the cluster of towers further to the north, with the building conceived as an outcrop of the cluster. The tower has been designed to offer maximum efficiency and flexibility for potential tenants, with all office floors and services capable of being sub-divided. North and south elevations feature extensive glazing to maximise views, while the curtain wall on the upper floors of the north façade extends to the roof louvers, providing a large urban window spanning the full height of the sky garden. At ground level, the narrowed base creates open landscaped plazas and pedestrian paths through the site, including a pocket park that connects Rood Lane and Philpot Lane.
* Structures: Halcrow (now part of CH2M HILL)
Due to the surrounding buildings and existing piles beneath the site, the tower’s substructure and foundations involved complex analysis. Halcrow developed a programming routine to automatically extrapolate the beam-framing layout from one floor to the other, although all are sized and shaped differently. This enabled the tonnage of steelwork to be optimised over all the floors. Using lightweight concrete-on-steel decking for the floor slabs helped to significantly reduce the weight of the building’s structural frame. In addition, the use of structural steel to support the floor slabs resulted in a smaller carbon footprint while providing a high strength-to-weight ratio. Reducing the structural steelwork to 13,000 tonnes lessened the loads on the foundations, in turn minimising the amount of piling required.
* Planning consultant: DP9
One of the first steps taken by UK planning consultant DP9 was to convince English Heritage and the Twentieth Century Society that the existing building on the site was not worthy of heritage listing. As the scheme developed, discussions with the City of London and English Heritage led to a reduction in height of 30m on account of the building’s impact on views of St Paul’s Cathedral. English Heritage was the principal objector at the public inquiry, with both the Mayor of London and Chartered Association of Building Engineers (CABE) supportive of the scheme, according to DP9. Permission was eventually granted on the grounds of its supposed iconic design and provision of public spaces. London’s chief planner Peter Rees likened the sky garden to the prow of a ship, from which “you could look back to the vibrancy of the city’s engine room”.
* Building services: Hilson Moran
The building’s façade incorporates external shading, designed using performance modelling techniques to reduce solar gain dramatically while maximising natural daylight to occupied spaces and cutting the building’s carbon footprint. Using thermal and computational fluid dynamic modelling techniques, the sky garden has been designed as a naturally ventilated space to minimise the energy required. The scheme also includes a low-carbon tri-generation plant that has a 300kWe fuel cell combined with absorption chillers serving building primary loads. Photovoltaic cells on the roof of the sky garden contribute to the low carbon footprint of the development and the target of a BREEAM Excellent rating. Hilson Moran designed the systems so that they can be connected to a city-wide heating and cooling network in the future.

























