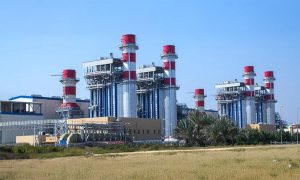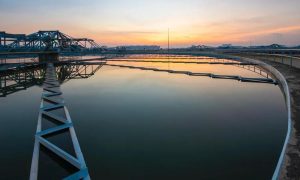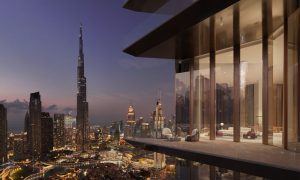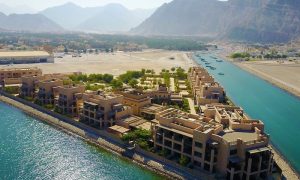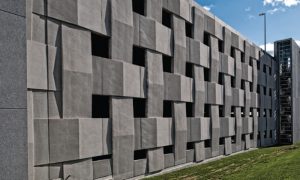Giant dome structure of Louvre Abu Dhabi complete
TDIC announces full installation of the dome at its flagship Louvre Abu Dhabi museum.
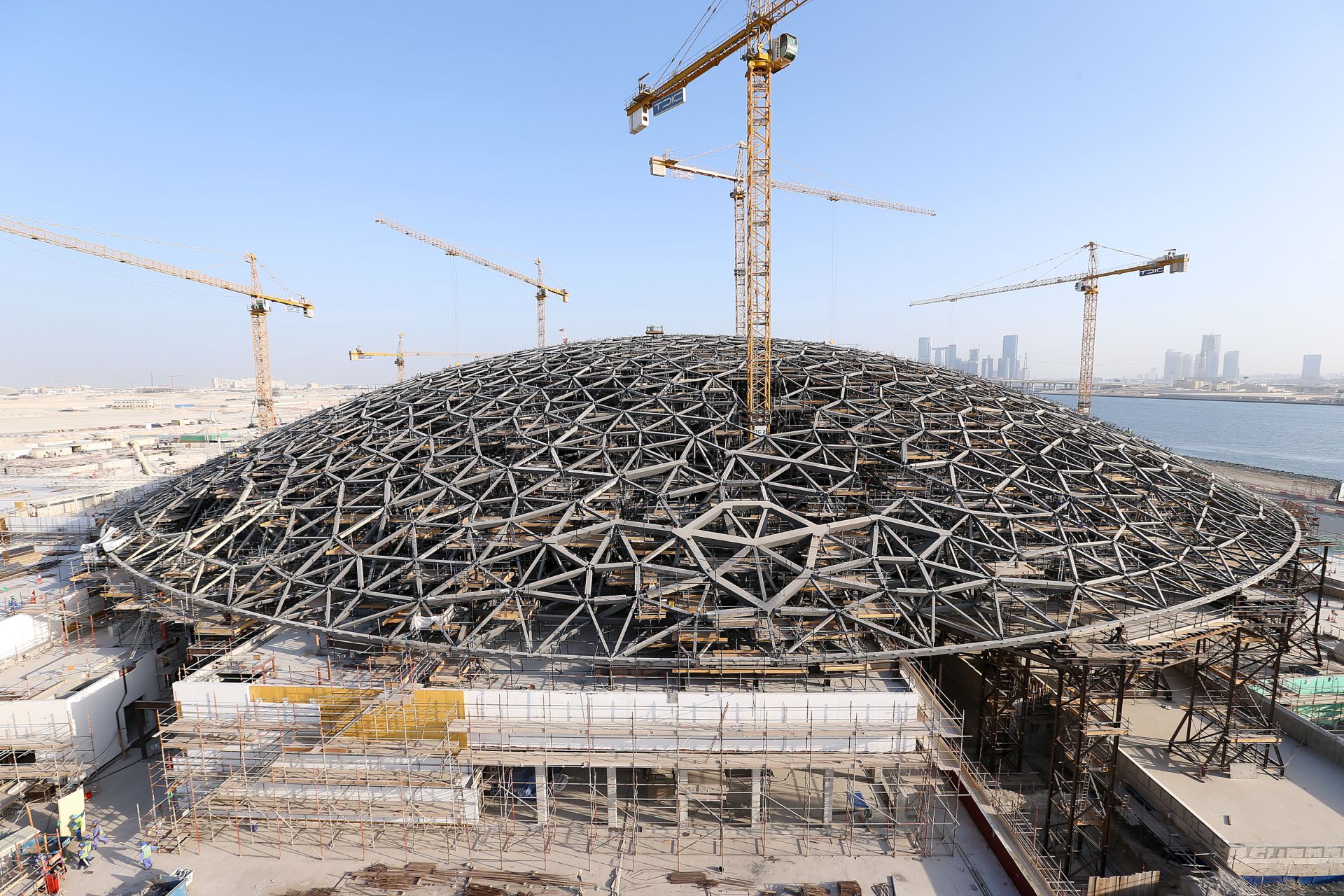
RELATED ARTICLES: Construction of first gallery at the Louvre Abu Dhabi completed | DSI signs $113 million MEP deal for Abu Dhabi Louvre Museum | $234mn beach resort to be constructed at Saadiyat by 2017
Installation of the giant dome structure atop the Louvre Abu Dhabi is complete, the master developer says, marking a milestone in the construction of the flagship Saadiyat Island museum.
About 55 percent of the overall construction work has been finished, with the iconic building expected to be ready by December 2015, according to the Tourism Development & Investment Company (TDIC).
“We are very pleased that Louvre Abu Dhabi’s dome structure installation has now been completed and that the work is progressing as planned. This is a major milestone in the museum’s development, and great achievement for everyone involved,” said Ali Al Hammadi, chief executive of the TDIC.
The structure, which weighs 7,000 tonnes, consists of 85 super-sized steel elements.
The dome is “one of the most complex and heaviest structures in the world,” says Amer Kharbush, project manager at Turner Construction, the company in charge of project management for the Louvre Abu Dhabi.
The first element was lifted and put into place in December 2013, the Abu Dhabi master developer said.
The dome currently sits on top of 120 temporary support towers, which will soon be disassembled and removed, leaving the structure resting on four main piers. Lifting the dome will be a mammoth task, representing the next challenge in the construction of the museum.
“The dome’s going to be lifted in November, another major milestone. Not an easy thing, lifting 7,000 tonnes at the same time,” Kharbush says. “It’s a big deal for us.”
The dome will be lifted from the temporary towers to a height of about 30 to 60cm using hydraulic jacks, Kharbush explains. The entire process is expected to take up to a week, with the dome being lifted around 5cm each day.
“Once everything’s loose from the temporary towers, we cut the tops down and we set it back on the permanent structures. So when you’re looking on the outside you’ll think that the dome is floating” Kharbush told Big Project ME. The piers that the dome will permanently rest on are no ordinary structures either, he adds.
“These piers are built as bridge piers. They’re used to hold up bridges. But we have to build them on this job to hold up this dome,” Kharbush says.
Work has also begun on the cladding of the dome, wherein eight layers of aluminium and stainless steel inserts will be placed above and below the steel frame. The stainless steel layers go above the frame, while the aluminium ones will go below the frame in order to safeguard against corrosion, TDIC representatives said.
The cladding pieces have been engineering to form approximately 8,000 star-shaped elements, which will together produce the “rain of light” effect in the museum. Each star-shaped piece ranges from 3.5 to 13.5 metres wide. The layout of the museum is meant to resemble the structure of a traditional Arabic souq.



