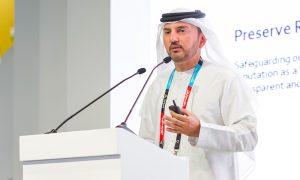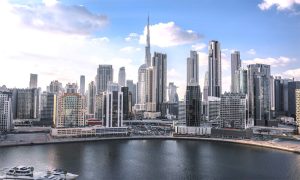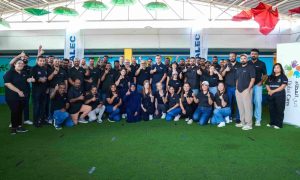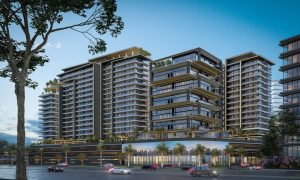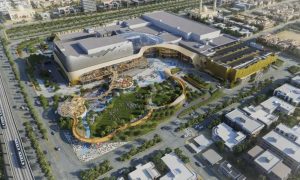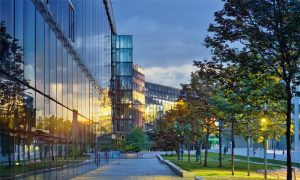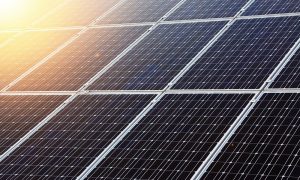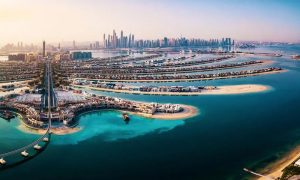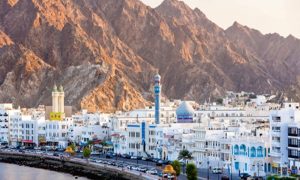Project snaphot: Sanctuary Falls, Dubai
Middle East Consultant takes a tour of Sanctuary Falls, Dubai
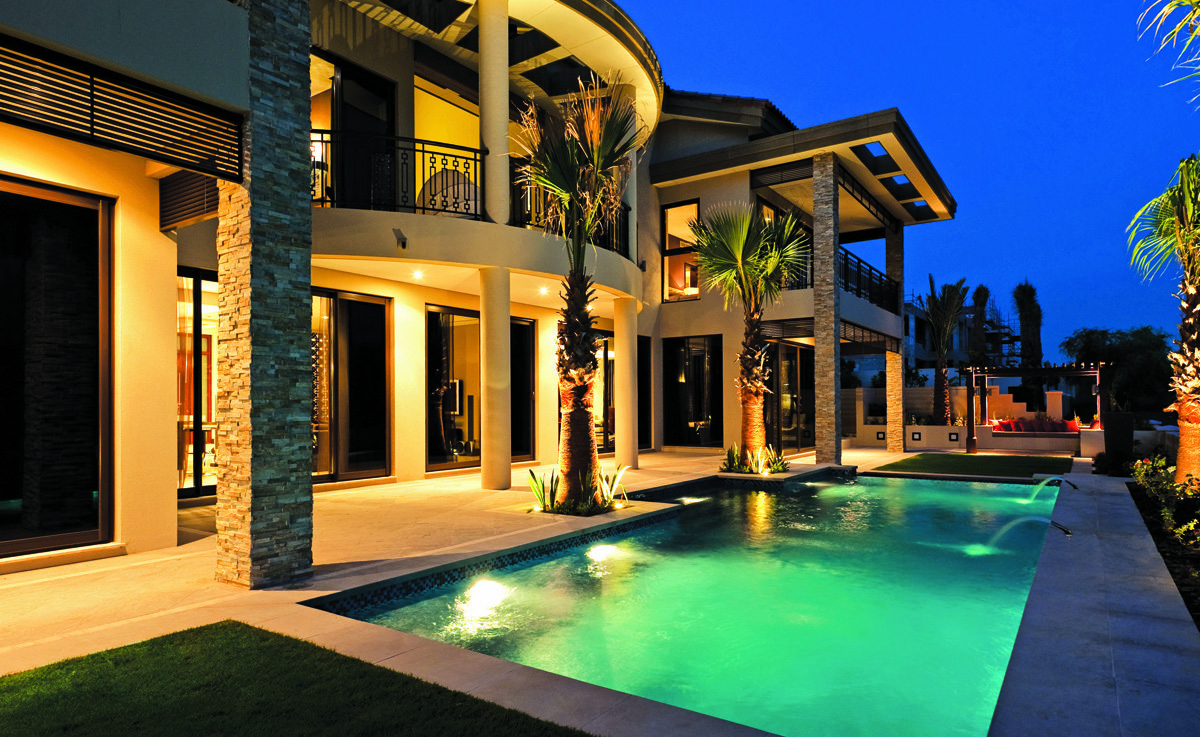
Overview:
Boasting 97 villas, all which could be featured on MTV Cribs, Sanctuary Falls is a super high-end residential development in Jumeirah Golf Estates which has attracted buyers such as Bollywood couple Abhishek and Aishwarya Rai Bachchan. Developed by Shaikh Holdings and constructed by Arabtec, villas either overlook the Earth golf course – designed by Greg Norman – or face waterfalls or manicured landscapes.
Villas range from 520m2 to 994m2 and contain five to six bedrooms and an outdoor pool. An optional basement level can be kitted out with a home theatre and adjoining bar/games room, for the ultimate in celebrity-style indulgence. In order to create a resort feel, Shaikh Holding engaged an impressive consultant team – involving DSA Architects, HBA and 40North – all with vast experience in the hospitality sector.
Customisation is a key selling point, with a choice of three architectural styles and three interior design themes, which can be mixed and matched. Furthermore the consultant team is kept on retainer, and will sit down with each buyer to tailor the floor plan to their family’s needs. Although the show villa was completed in 2009, the development has experienced construction delays. The project is now on course to start handover in the fourth quarter of 2014, with five units left for sale at the time of going to press.
Architecture – DSA:
In the region DSA is best known for its design work on Madinat Jumeirah and the two One&Only resorts in Dubai. For Sanctuary Falls, DSA created three Mediterranean inspired styles – traditional, modern and contemporary – although each home has its own identity to maintain a varied streetscape. The ‘traditional’ style incorporates pitched roofs and rounded windows, ‘contemporary’ involves straight roof profiles, while ‘modern’ is a combination of rounded and straight lines. All three styles have a commonality in feel, with an emphasis on natural elements such as stone.
A total of 27 different floor plans were created, with lofty atria serving as focal points for vertical and horizontal circulation. The living areas and master bedrooms feature high ceilings and large expanses of France-sourced double glazing, to connect with the beautiful surroundings. A series of balconies and terraces on the upper level further blur the distinction between internal and external space.
Interiors – HBA:
Attention was given to the detailing, the use of materials and the relationship between interior and exterior spaces to produce a resort-like experience. No laminates were used for the flooring, with Spanish travertine in the atrium and corridors, wood panneling in the formal living room, master bedroom and study, and ceramic tiles in all other areas. The entrance atria boast a large, ornamental mashrabiya screen with a fire feature. Kitchens are lined with feature stone walls for texture, and fitted with solid Miele countertops and products. Woodwork for the architraves and doors is supplied by Haseeb Rasoul.
Landscaping – 40North and LMS International:
Each villa features a custom landscape plan by 40North, which worked on One&Only Palm Jumeirah. Swimming pools are detailed with custom water fountains, and the resort-like atmosphere is enhanced with bench seating and timber bridges. The poolside majlis seating area provides a shaded venue for barbeques and entertaining. Every home also features an arrival water fountain and meandering stepping stones, with pathways shaded by palm trees. In addition to 40North, LMS International was responsible for detailed landscaping and the varieties of trees, ground cover and shrubbery.
Lighting – Studio Lumen:
Lighting was identified as an integral aspect of creating a resort living experience. Studio Lumen devised a lighting scheme with a high accent to ambient light ratio in keeping with typical resort design, combined with the comfort and tranquility expected of a domestic environment. Design concepts refer to earth and rock, fire and heat, water and relief. A study helped to fully understand the impact views towards the villa and ensure that all visual elements were being addressed in harmony. It was integral for the exterior lighting to be controlled so that views from the villa looking out were not compromised.
Automation – Archimedia:
The design and installation of a custom home automation and entertainment solution was handed to Middle East-based Archimedia. The firm undertook rigorous research to understand residents’ needs and spent six months conceptualising the ultimate entertainment and digital living system. The solution includes a bathroom mirror with built-in TV, an ability to play the same audio throughout the villa via in-built speakers, and the use of a wireless system for a sleek and clean aesthetic.
