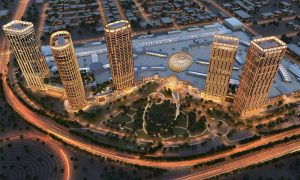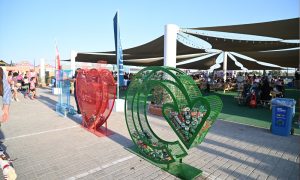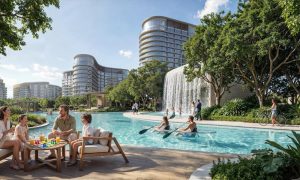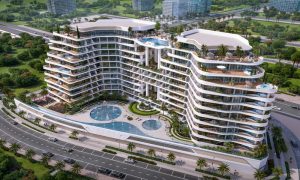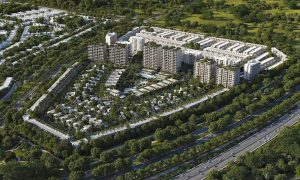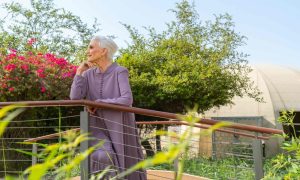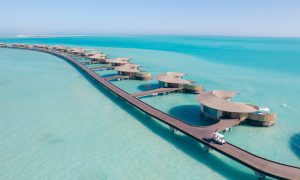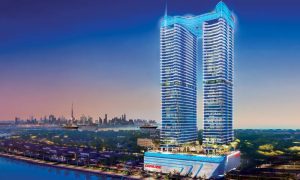King Salman Stadium will be one of world’s largest
92,000-seat venue will provide hub for eclectic sports and recreational district and epitomise sustainable design

The Royal Commission for Riyadh City and the Ministry of Sport have together announced the unveiling of the designs and plans for the King Salman Stadium – slated to be one of the world’s largest sports arenas.
Situated in northern Riyadh along King Salman Road next to King Abdulaziz Park, the stadium is near vital city sites such as King Khalid International Airport, Riyadh Metro station, and major roadways, ensuring easy access from all parts of the city. The stadium will serve as the Saudi national team’s main headquarters and will host a spectrum of major sporting events and activities.
Covering over 660,000sqm, King Salman Stadium will be one element of a range of amenities for various sports activities, including commercial centres and recreational areas accessible to all age groups. This makes the stadium an accessible and compelling destination for visitors from within and outside the Kingdom.
The main stadium will have a seating capacity of 92,000 and feature a 150-seat royal suite, 120 hospitality suites, 300 VIP seats, and 2,200 dignitary seats.
The structure will feature sustainable cooling systems for the audience seats and stadium floor, along with extended indoor screens for spectators and extensive indoor gardens. A walking track with a scenic view of King Abdulaziz Park will be built around the top of the stadium.
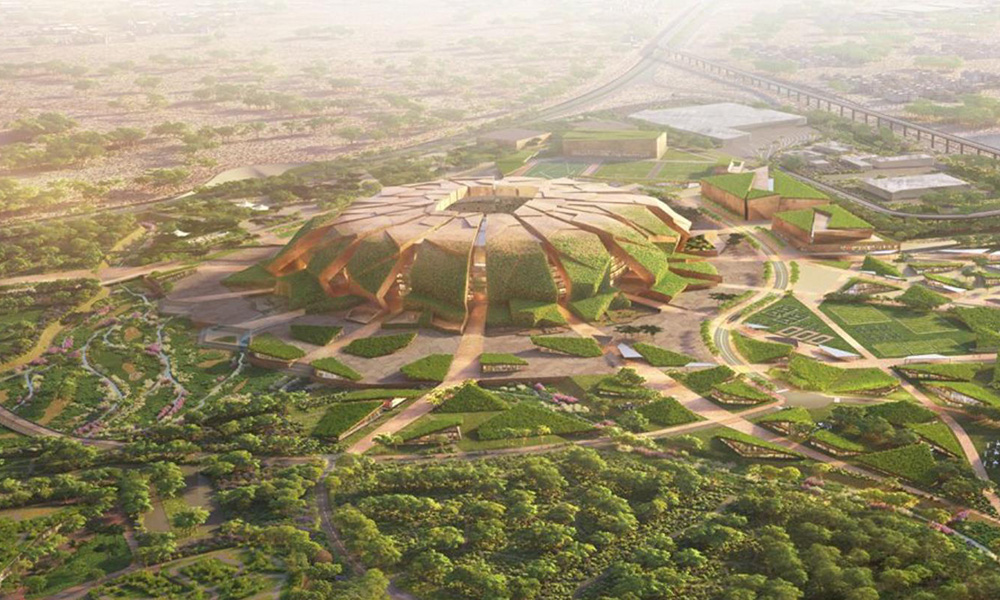
The general plan for King Salman stadium includes multiple surrounding sports facilities spanning over 360,000sqm, including two training fields as well as fan zones, a closed sports hall, an Olympic-sized swimming pool, an athletics track, and outdoor courts for volleyball, basketball, and padel tennis. These facilities cater to all age groups and are interconnected by a 9-kilometre-long sports track surrounding King Abdulaziz Park.
The design of King Salman Stadium and its sporting facilities has been approved, with completion scheduled for the fourth quarter of 2029, said the SPA report.
Among several proposals submitted by six specialised international companies, the chosen design draws inspiration from the mountainous landscape, integrating with King Abdulaziz Park through a valley that intersects the surrounding stadium garden and green spaces.
A spokesman for the Royal Commission for Riyadh City explained, “The main stadium’s architectural design includes green walls and ceilings spanning over 96,500sqm, drawing inspiration from local urban structures and aligning with environmental sustainability and green building standards. This design will establish a distinctive global sports architectural icon capable of hosting major local and international entertainment events, enhancing Riyadh’s quality of life and elevating the city’s global ranking as one of the ‘best cities to live in the world’.”





