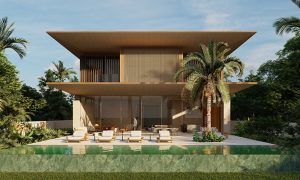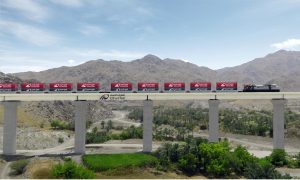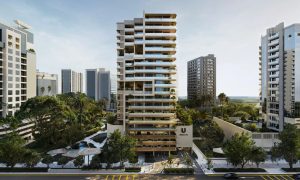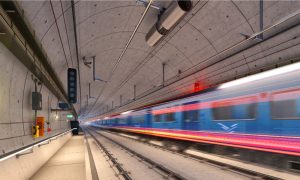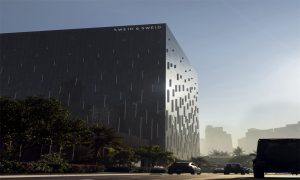Shahama and Bahia region master plan unveiled
Abu Dhabi UPC works with local community to finalise designs
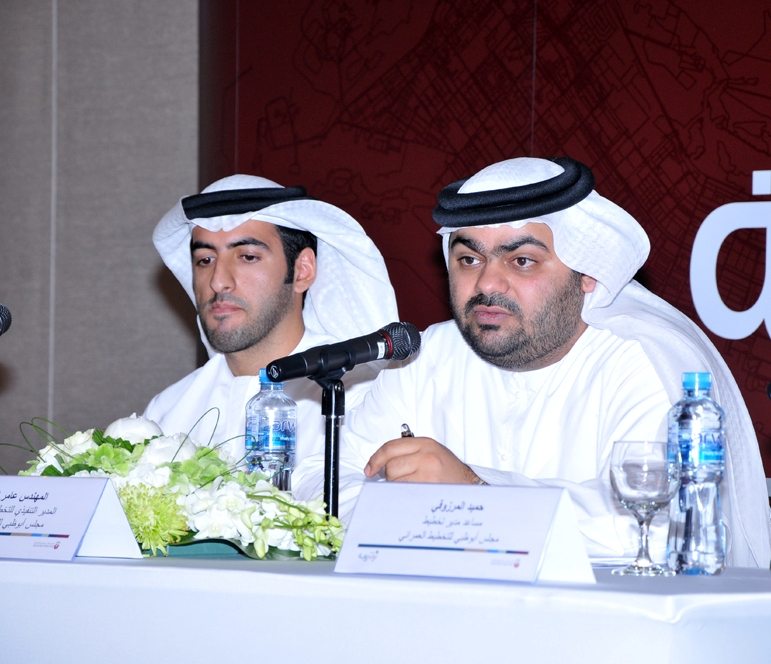
Abu Dhabi Urban planning council has unveiled its plans for the Shahama and Bahia region’s urban infrastructure framework.
Aiming to sustainably revitalise existing communities while managing the growth of the region, it is UPC’s first master plan for the area, which is located between Abu Dhabi and Dubai and spanning approximately 1770 hectares; housing a population of almost 27,000, predominantly Emirati nationals.
“Our approach towards the formulation of Shahama/Bahia master plan was very meticulous and comprehensive,” said H.E Falah Al Ahbabi, General Manager of Abu Dhabi Urban Planning Council.
Aligned with the Capital 2030 plan, the master-planning area is divided into two; Coastal Bahia on the coast and Bahia and Shahama, intersected by highways.
Formulated with feedback from Abu Dhabi Municipality, the Department of Transport and a series of governmental, non-governmental and community workshops, the complete plan has five elements (see below).
The main components incorporating open space framework, retail centres, revitalisation of the neighbourhoods and communities and a transportation framework.
“As community’s interests and concerns lie at the heart of all UPC’s endeavours, a comprehensive community involvement programme was implemented in order to ensure a sustained involvement of key members of the community in the entire planning process,” Al Ahbabi added.
Collaboration with the local community is ongoing and a recent week long consultation forum saw local people and stakeholders held a number of planning discussions.
Site visits have also been conducted as part of ongoing feasibility studies.
“The community involvement exercise implemented by UPC for the formulation of this master plan is in tune with our sustainability initiative, Estidama, which aims to inspire and increase citizen’s involvement by identifying the key motivations driving people to interact with the Abu Dhabi 2030’s sustainable vision to improve community, environmental, social, economic and cultural responsibility, “Al Ahbabi concluded.
Key elements of the plan:
Town Centres: Creation of new centres with transport hub and new retail development
Housing Typology: Transform systematic and functional housing areas into vibrant, living communities with informal pedestrian networks, densified courtyard typologies and a strong sense of place relating to local culture, climate and contemporary life-style.
Coast: Redefined coast and new communities facilities to densify under-developed areas and create beachfront homes
Connectivity: New streets and public transit to connect the communities and shaded walkways to connect residents with amenities
Sustainability: Urban Design, architectural principles, landscape design and a water, energy and irrigation strategy
