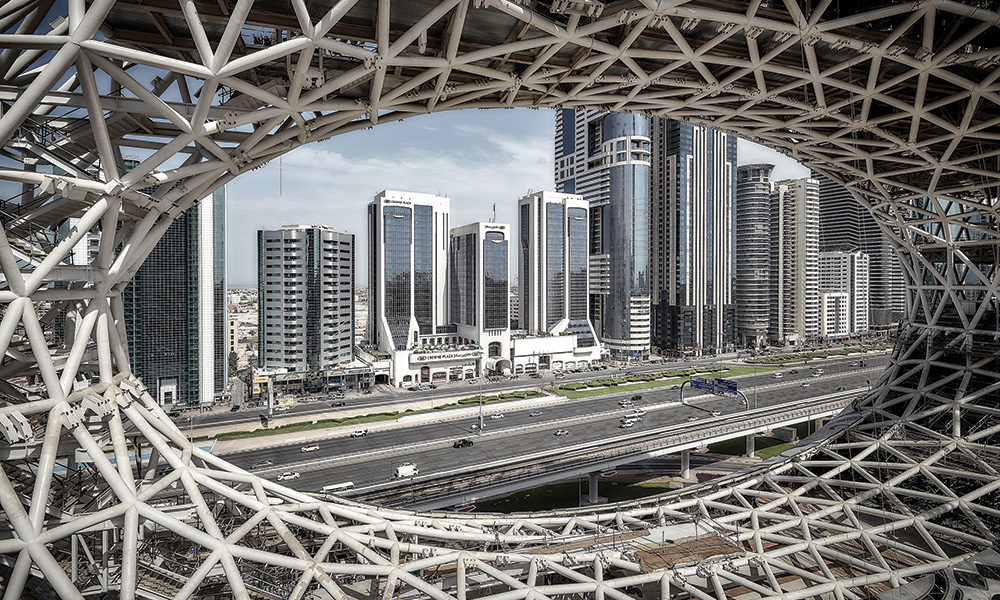The recently opened Museum of the Future is a visionary hub, showcasing futuristic ideas and technologies to visitors from around the globe. Yet, not many observers will be aware that its steel diagrid structure was in fact created by a bespoke growth algorithm, literally ‘growing’ the structure organically to its optimum parameters.
The museum’s unconventional eye-shaped structure with a mesmerising void was designed by architect Killa Design to be a symbol of progress and innovation. No less striking by night, when LED lighting outlines each bespoke glass window shaped in the form of Arabic calligraphy, illuminating phrases of inspirational quotes written by His Highness Sheikh Mohammed bin Rashid Al Maktoum, about his vision for the city’s future.
Dubai Future Foundation’s (DFF) concept for a Museum of the Future was brought to life by lead design engineering consultants Buro Happold and developer North25. Despite challenges posed by the building’s complex shape and façade, Buro Happold’s engineers were able to overcome these by pushing the boundaries of digital design, combining bespoke parametric modelling and an industry-leading approach to Building Information Modelling (BIM).
Presented with DFF’s vision and Shaun Killa’s design for the building, Buro Happold needed to consider how to build a feasible structure for the unique shape without deviating away from the original design. Using computational tools, Buro Happold developed a bespoke growth algorithm to ‘grow’ the theoretically optimum arrangement for the steel diagrid structure that would balance buildability and structural member commonality, while supporting 1,024 stainless-steel-clad glass fibre reinforced plastic (GFRP) panels that would form the museum’s exterior.

“Creating Shaun’s shape structurally was one complication but to weave all disciplines together to produce a high-performance exhibition facility was the real challenge,” says Tobias Bauly, Buro Happold’s Project Director of Museum of the Future. “We realised very quickly that a design that needed to integrate so many architectural and engineering aspects together would need a design approach and a set of design tools that would be bespoke to the project. We wanted to honour the overall vision. The digital and analytical tools developed by us for the project became the true enabler for delivering on that promise.”
Commencing the design back in 2015, Buro Happold and Killa Design spent nearly two years developing what is effectively a full digital prototype of the building. This revolutionised the team’s way of working, creating an efficient and holistic design process that was built around having ‘everything’ in the 3D models.
“Typically, a concept design might only involve the architect creating drawing content, with conceptual level input from engineers. However, for Museum of the Future, we threw the rule book out and had all architectural and engineering disciplines integrating and contributing into the digital model from the very start,” says Bauly. “While managing a design team of nearly 40 people has its challenges, the exhaustive planning put into the digital design process streamlined the delivery of the project and removed many of the typical problems you’d face during later construction phases. With the amount of risk it removes, ‘digital’ is the single greatest step forward our industry has seen for designing and constructing the built environment.”
The prototype digital modelling also proved essential in determining the façade of the building. The exterior is made up of over 10,000 bespoke pieces of glass integrated within the 1,024 panels – the panels themselves are all unique in size and shape. The areas of calligraphy glazing were determined by parametric scripting to optimise the amount of energy use – balancing thermal gain, light entering the museum and HVAC system designs. The glass panels were treated locally and cut into shape using water jets before placement into the GFRP panels.
“Once again, technology was the great enabler to achieving what would otherwise have been logistically unfeasible. Initially we were concerned about producing the digital cutting patterns for the thousands of different glass shapes but once the analytical modelling was set up, the data production was relatively quick. The water jet machinery is then of course indifferent to whether pieces are all the same or all different – it’s just following data, at which point the variability of the glass makes little difference,” says Bauly. “It meant we had far greater freedom to create glass shapes that could closely match the calligraphy created by artist, Mattar Bin Lahej.”
With futuristic thinking at the core of the design, the sustainability credentials of the building could not be overlooked. From the start of the project, it was built to LEED platinum rating standards. The design technology developed by Buro Happold proved crucial in delivering this ambition. Energy modelling was encapsulated within the 3D modelling work, allowing for interaction with a host of other engineering disciplines in real time. This ensured sustainability was put at the forefront of all key design decisions, enabling a huge reduction in water use and total energy savings.
“Working in a digital environment completely altered our capabilities related to energy use. Without these tools, we would not have been able to make building as energy efficient as it is now,” says Bauly.
The Museum of the Future also has its own green power source. A vast array of solar power was designed and built for the building, providing a direct power link for the facilities. With a purposeful brief to keep parking spots to a minimum, and with a pedestrian bridge built as part of the project and connecting directly with Emirates Towers’ metro station, the building encourages Dubai to embrace its ever-developing public transport network. With its positive impact on how people move in and around the city, and representing how digital is changing how we design, the museum really does offer a glimpse into the future.
Read more:

