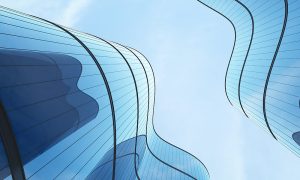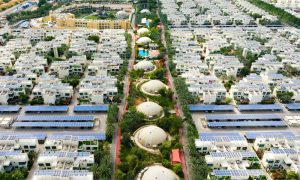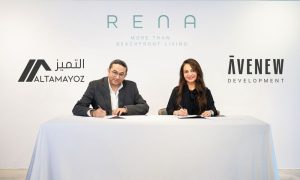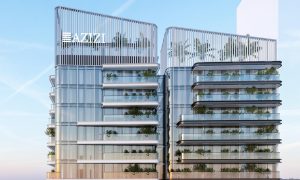A Jewel in the Desert, a behind the scenes look at the Ashar Tented Resort
Stéphanie Ledoux and Reda Amalou discuss designing the Ashar Tented Resort, so it complements its spectacular surroundings in the Ashar Valley in AlUla, Saudi Arabia

AlUla is billed as a cultural oasis and open-air living museum. The location is home to the Ashar valley, which has been chosen by the Royal Commission of AlUla (RCU), as one of the sites to develop the Kingdom into a world class tourist destination.
Architecture and interior design studio AW² was selected by the RCU in partnership with the French Agency for AlUla Development (AFALULA), to design a luxury tented resort on an untouched site within the valley. The resort will be located 15km from the Kingdom’s first UNESCO World Heritage Site, Hegra.
Accor, under the Banyan Tree brand, will operate the Ashar Tented Resort with 47 new high-end suites in addition to 35 renovated suites positioned on a neighbouring site, bringing the total number of units up to 82. Here, Middle East Consultant speaks to Stéphanie Ledoux and Reda Amalou, partner architects at AW² Architecture Workshop about the design and delivery of the hospitality project.
How did AW2 come to work on the Ashar project? Why was your firm selected over other studios?
We were selected to participate in a competition for the Royal Commission for AlUla. During the competition, both our design approach and our competences in hospitality projects were appreciated and led to us being invited to tender for Ashar Tented Resort, a project that the RCU was developing with AFALULA, the French Agency for AlUla’s Development.
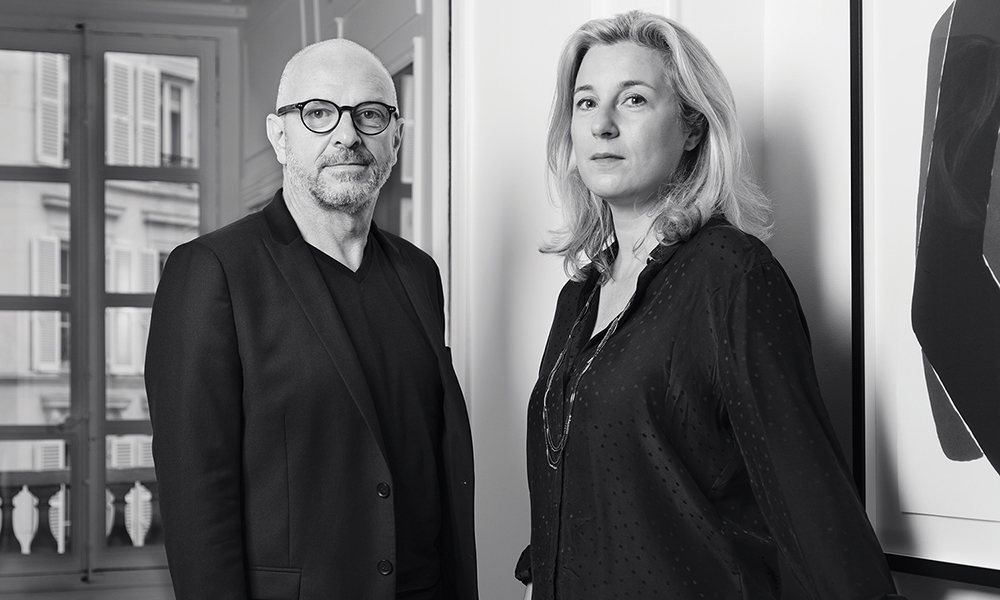
Our contextual approach was favoured by the client, as a way to create a hospitality destination based on authenticity and heritage, and the RCU and AFALULA knew our successful track record to deliver this type of project.
What did the client want to achieve with Ashar? What was the brief?
The resort was conceived following the client’s request for an extraordinary place to stay in the heart of the AlUla region.
The main goal for this design was to create a communication bridge with the rest of the world, attracting visitors and allowing the world to experience the beauty of an exceptional natural environment. The brief was very much linked to this, as the first major hospitality destination in the AlUla valley in a very environmentally sensitive site: Ashar. The main idea was that the project should be inserted into the site using a tented resort structure, connecting the project to the local Bedouin heritage.
What did AW2 look to for inspiration on this project and how were these elements incorporated into its design?
The key was incorporating the history and culture of the Kingdom into accommodation that would attract visitors from around the world. As a result, the stunning suites take inspiration from traditional Bedouin tents, acting as an expression of the region’s past and enabling all to discover the rich cultural, natural and historic assets. At AW2 we also look to find inspiration from understanding the essence of local places, through the discovery of local know-how and traditions, and through talking to the local people.

What are some of the project’s unique features in terms of architecture/design?
The 47 tented suites have been designed in relation to the coves created by rock formations, situated to give extended views across the desertscape while providing maximum privacy for guests. The resort blends seamlessly into the natural scenery of the Ashar Valley, while pedestrian trails through a landscape dominated with sand dunes creates an intimate experience, reinforcing the camping mindset of the location.
What learnings from its other projects around the world did AW2 incorporate into the Ashar project? What learnings has AW2 taken away from this project?
Like with all our projects around the world, we focused on the qualities of the site to propose architecture integrated in a meaningful way. Our understanding of scale is another learning that we incorporated into the Ashar Tented Resort project – the ability to take into account the enormity of the site and create architecture that merges with the surroundings. This is something we have learnt over the years and through all the different contexts we have worked in: how to design a project that aims not to modify the site.
We have also learnt through our work across the globe that a close relationship with the client is essential for understanding the ambitions for the future of the project, and that these are aligned with the process right the way through from conception, to design and ultimately construction. Our projects are always formulated as they develop as opposed to starting by describing the outcome, each of our projects is a testament to this design approach.
In terms of what we have taken away from this project, we have a great deal of respect, humility even, for the beauty of this site. The use of local resources and reinterpreting a traditional desert structure have been learning experiences that have allowed us to get closer to the heritage and traditions of the region.
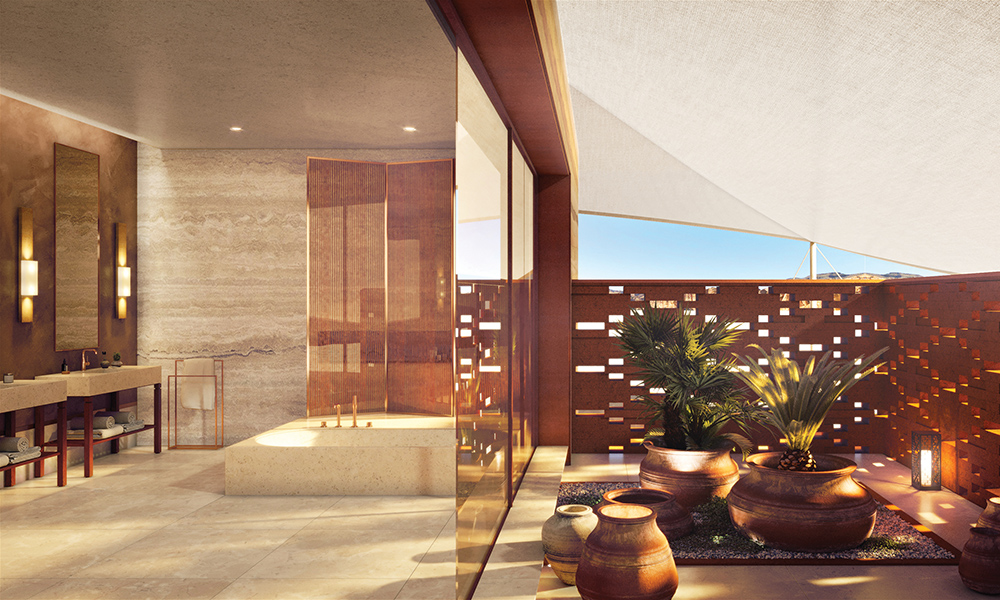
What were some of the challenges the firm had to contend with while working on this project and how were they overcome?
As AlUla is currently in the development phase, the construction resources on the ground are still growing and so we have adapted to the local availability. The desert climate has also been a major consideration. We have studied the material choices to make sure the architecture is adapted to the heat. Most importantly, the design challenge has been to make sure that the project integrates into the site and doesn’t take away from it.
What impact did COVID-19 have on the design/delivery of this project? How did the firm overcome these challenges?
Due to the outbreak of the COVID-19 pandemic, it has unfortunately not been possible to travel to visit the construction site as much as our team would have been able to do under normal circumstances. This means we have had to find new and innovative ways to remain involved, even if we can’t be on the ground. In response, we have created a partnership with a local firm, so an architect is able to follow the construction on site for us and bridge the distance that the pandemic has created.
How is this project being delivered; are the contractors using modular construction/3D printing technology/offsite manufacturing etc?
Ashar Tented Resort is being delivered through a low environmental impact approach, composed of a simple platform and solid structure protected from the sun by a canvas covering. This three-tiered design is made up of a natural colour palette, allowing the tented suites to disappear into the site, the main construction material will be compressed earth bricks – a local and natural resource. In this way, the architecture respects the desertscape, making sure the stunning scenery remains the centre stage.
What role did technology play in the design/delivery of this project? Was any new ground broken?
Due to the nature of the project, technology was less of a key factor as the design is linked to a traditional form of architecture. Technology mainly played a role in connecting us to the construction site at a distance when we were unable to physically travel.

What are some of the project’s unique sustainable and smart features and what impact will they have once the hospitality project is up and running?
At AW2, over the last 25 years we have developed a bioclimatic approach to design which is now a given on every one of our projects. This approach plays an integral role in all our concepts, from the scale of the masterplan down to the smallest interior details. For example, we used local materials and incorporated sun protection, natural ventilation, and limited energy use into the design at Ashar.
Sustainability is critical to how travelers interact and enjoy a place, within the hospitality sector we are particularly keen to offer guests the option of sustainable tourism.
Read more:
- KSA unveils Journey through Time masterplan for AlUla
- RCU confirms $15bn masterplan opportunities for PPPs
- Royal Commission for AlUla signs masterplan partnerships with AECOM and Egis-led consortium

