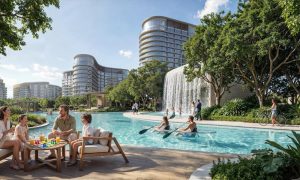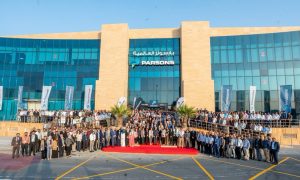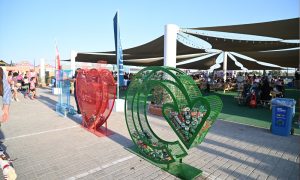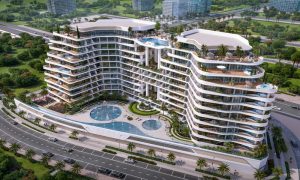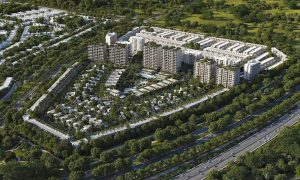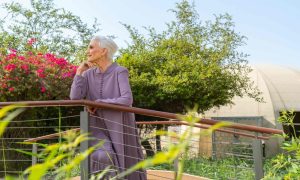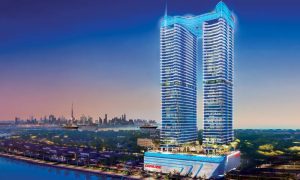Hopkins Architects announces opening of Sharjah’s Buhais Geology Park
Learning centre is located 48km from Sharjah, on a site that contains 65mn-year-old fossils, and ancient burial sites
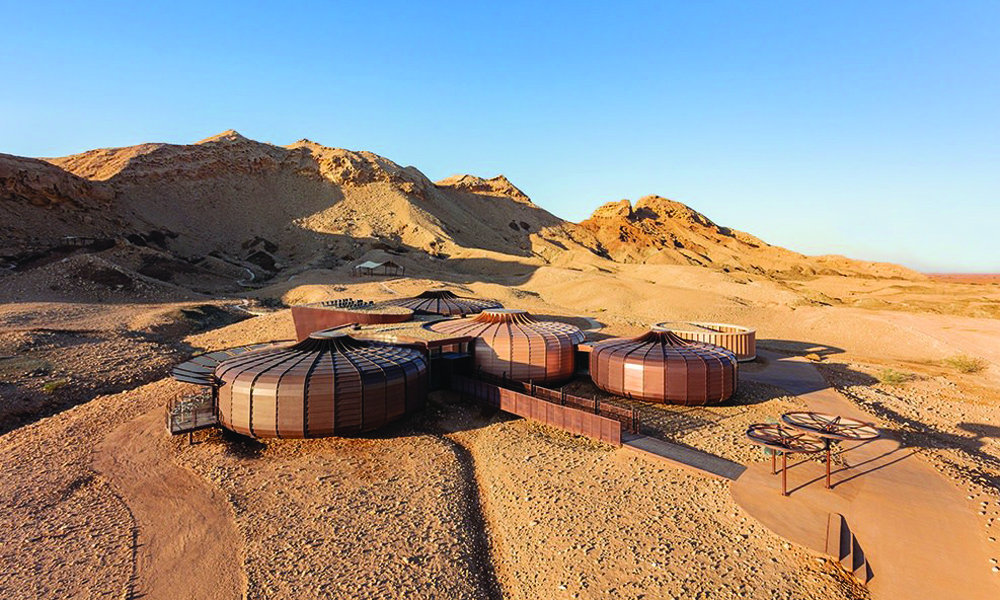
Hopkins Architects, a British architecture firm, has announced the opening of Buhais Geology Park, which lies 48 kilometres from Sharjah, at a site that contains 65-million-year-old fossils, and ancient burial sites from the stone, bronze and iron ages.
The project is the latest addition to a suite of learning centres operated by Sharjah’s Environmental Protected Areas Authority which leads conversation efforts in the emirate, manages protected areas and provides educational experiences.
The Buhais Geology Park Interpretative Centre was officially opened by Dr Sheikh Sultan bin Muhammad Al Qasimi, Supreme Council Member and Ruler of Sharjah.
Keeping in mind the region’s significant geological phenomena, Hopkins Architects said that they created a series of five interconnected pods of varying sizes to present the displays and exhibits. The pods include exhibition areas, an immersive theatre, a café, a gift shop and other visitor facilities.
The architects explained that the geometry of the pods is inspired by fossilised urchins present on site and developed into a typology which could be sized to suit the centre’s different functions.
In order to minimise disruption to the existing fauna, geology and terrain, the pods were designed as prefabricated concrete structures and only lightly touch the ground on in-situ reinforced concrete foundation discs, it explained.
Furthermore, the pods are clad in steel panels, which have been coloured to reference the different hues of the surrounding landscape, as well as to shade the precast concrete structures. These panels are fixed to an array of steel ribs, which give the pods a distinctive sculptural, cantilevered form, which further reference the exoskeleton of the urchin fossils.
The restrained palette of the interior materials complements the pods’ exposed pre-cast concrete shell segments. In some pods, glazing and oculi have been inserted to control natural light into the space, tempering the brightness of the desert sun, the architect said.
Linking the pods and looping sinuously around the site is an outdoor trail accessed from the main exhibition area. This trail – designed to encourage visitors to explore the jebel (Arabic for mountain) – incorporates viewing areas, a classroom shaded by a high-tensile canopy and raised walkways across natural rock formations and ancient burial grounds.
