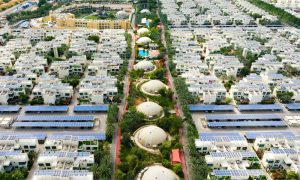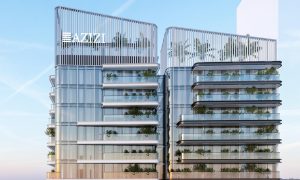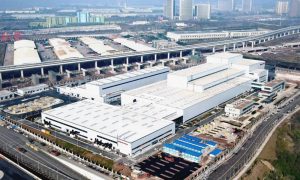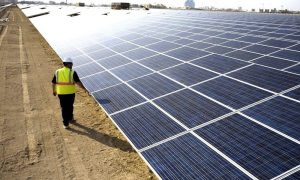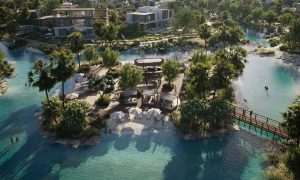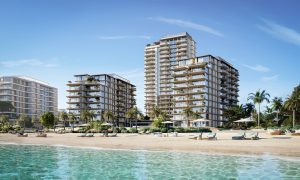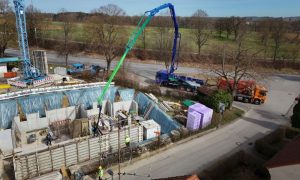Brazil reveals Expo 2020 Dubai pavilion
The pavilion will have a luminous water feature and recreate the atmosphere of the country’s riverside

The Brazilian pavilion for Expo 2020 Dubai has been unveiled, with the building focusing on recreating the Amazonian basin and intend to promote biodiversity and environmental preservation.
The 4000 sqm pavilion is designed by architects from three studios; JPG.ARQ, MMBB and Ben-Avid and will showcase the benefits of multiculturalism and sustainable best practises. The structure will have a walkable ‘water-blade’ and recreate the sights, sounds and scents of the country’s riverside area.
According to the official statement, the design for the pavilion was inspired by the Rio Negro – the largest left tributary of the Amazon River and its floor will resemble the stilt houses common on riverside areas of Brazil’s northern region. The structure is also said to provide shade during the day and mirror a luminous floating cube at night.
The central square will be covered in a thin layer of water and enclosed by a tensile structure 18.5m high and 48m wide with a lightweight white fabric envelope. The path intersecting the water will be made of dark, anti-slip, black concrete that visitors can step into with yellow boots allowing them to immerse themselves in the experience.
Other dry parts of the pavilion will be used for a café, a restaurant and a shop while the first floor will have a multipurpose room for presentations, lectures, debates, film shows etc.
The Brazilian pavilion will be located in the Expo 2020 Dubai’s Sustainability Themed District and the Brazilian Trade and Investment Promotion Agency (Apex-Brasil) will be responsible for developing and operating the pavilion and will use the Expo 2020 Dubai as a platform to attract trade and direct foreign investment, with agribusiness and innovative technologies representing key focuses, said the official report.
