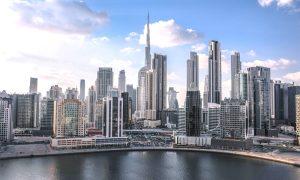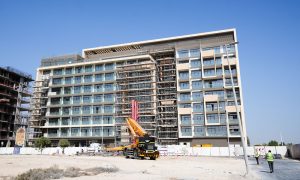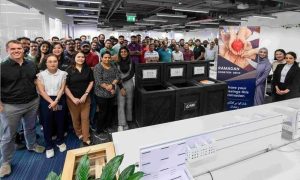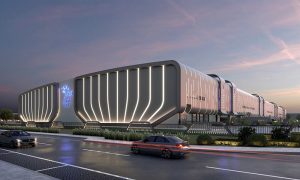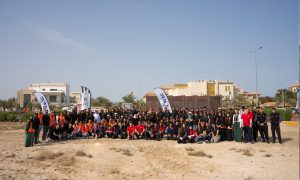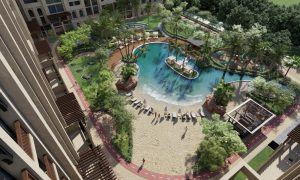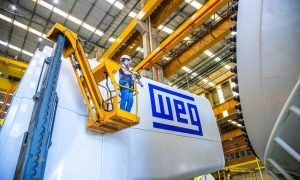The MEP Masters – An interview with Mark Cairns, CEO, B&W
Mick Cairns, CEO of Black & White Engineering, discusses how data, modelling and building occupancy should drive MEP

Construction projects comprise hundreds of elements, and while each is important in its own way, MEP engineering is perhaps one of the most vital aspects. This has always been the case, but its importance has grown even more in recent years, as project owners, consultants and contractors look to design and build projects that are more energy efficient, in line with sustainability objectives. Of course, sustainability extends far beyond MEP engineering, but it is still seen as the first port of call for many in the industry.
MEP is the element that brings projects to life, regardless of whether you’re talking about a standalone structure or infrastructure. In either case, MEP engineering can have a massive impact, particularly on the cost of construction, operating performance and long-term running costs. It’s an element that Dubai-based Black & White Engineering (B&W) specialises in, with a broad portfolio of projects in the aviation, commercial, healthcare, high-rise and data centre sectors.
The independent firm was founded in Dubai a little over 10 years ago and has delivered multiple projects within the region and around the world. In fact, a healthy chunk of the firm’s business comes from repeat customers.
“Most years, 95% of our workload is repeat business. In many instances when we have a new client, there’s a person in that business that we’ve worked with before – there’s a relationship that’s existed before. Our clients are developers, end users and architects,” says CEO Mick Cairns.
Cairns has a vast amount of international experience and has been CEO of the consultancy since it was rebranded from Red Engineering Middle East (Red) in August 2014. He previously served as MD of Red, since it was founded in Dubai in 2007.
Looking back over the company’s history, Cairns is proud of the projects his firm has delivered and is particularly happy about its healthy staff retention. “Last summer we had our 10-year celebration and what was particularly satisfying for me was that of the 10 staff who joined us when we opened, nine still work with us – only one relocated back to the UK. We provide staff with a gift to acknowledge long service (in our case 10 years) and we’re starting to dish them out on a more regular basis, which is great,” he says with a smile.
One reason for the firm’s solid staff track record is the quality of projects and the complexity of work, Cairns remarks. “Staff rarely leave us, and I guess it’s because we’re picking up good work. Engineers like to work on interesting and challenging projects, no matter what the company is. We look after our staff, they are well incentivised and well rewarded, and the opportunities are unlimited.”
Looking Beyond Certifications
Discussing projects and current client requirements, Cairns notes that sustainability is high on the agenda. However, he’s also quick to point out that ratings and certifications don’t always mean a project is sustainable.
“Most clients have recognised they have a responsibility towards the environment and are calling for building design to be more sustainable. The issue is with the definition of sustainable – is a building actually sustainable because it achieved a LEED Gold rating? A lot of the sustainable points are achieved by doing simple things which don’t really have a direct impact on energy consumption or on good engineering or the ability to run a building efficiently. Black and White has reviewed LEED Gold projects and has been able to value engineer the cooling system and ultimately reduce the central plant by 25%. I consider this is one of the drawbacks of the sustainability approach adopted by many,” he explains.
He feels projects could be made more sustainable if certain benchmarks were introduced by authorities. “I believe this could be improved if target ‘utility caps’ were imposed on all buildings – this is a more tangible benchmark. We have that with some of our clients who have the maximum amount of power/gas/cooling per sqm. A few of the international hotel operators have these targets.”
In line with this thinking, Black & White Engineering has been having discussions with authorities. “We had some discussions and debates before the last regulations were published, which is good. We always try and suggest that there should be more than just the calculations that are required – there should be something which sets utility caps on buildings and performance requirements.”
With regard to the approach to MEP engineering in the GCC, Cairns warns that there are real issues to be addressed.
“We speak to hotel operators frequently, and very recently one client was asked to sign up for significant district cooling capacity, yet he had a similar property that was consuming less than half of the capacity being recommended. B&W was asked to report and recommend a final building load. When we drilled into the original numbers, it’s not that there were any significant errors in the calculations, it was simply the way they had been applied holistically to the project. Room by room the numbers are not far off, but holistically, it’s the approach to the overall system design,” he says.
One reason projects aren’t being engineered as well as they should be is a trend of buying engineering services where lower service costs take precedence over quality and long-term cost.
Cairns explains, “The current trend of buying engineering inexpensively is impacting on the quality of the engineering product. We undertake a lot of peer review work for clients, and it’s rare that we don’t find a job where we can pull another 20-25% out of the central plant load – many designs are so safe and conservative. If you reviewed the cooling loads for a mixed-use high-rise building or a major hotel building, you could find that the terminal unit in each space is correctly sized, the zone unit is correctly sized, and when you add them all together, the central plant is then often the sum of all units multiplied by an arbitrary diversity. It’s rarely, if ever, based on detailed analysis on how the building will operate as a whole.”
“If you run several simulations for when occupants are actually in each room, when the lights are on, when equipment is being used, etc (most calculation software will simulate the solar load and the conductive loads and what have you), it is possible to reduce the total peak coincident cooling load by 20-25%.”
Driven by Data
Project modelling and a data-driven approach to MEP engineering is critical, but Cairns notes that clients don’t necessarily realise the benefits of investing in quality MEP design.
“Data is absolutely massive. If you run the calculations for a building, say you take a residential structure, you might end up with something crazy like 130-150 watts per sqm. If you do the analysis properly for each space, you’ll still get 120 watts per sqm. However, if you simulate the entire building with profiling, whether people are in the lounge or bedroom for example, and run two, three or even four different simulations, extract the information, apply factors and loadings and weightings, that can give you a real building utilisation and profile. The results could show the load is only 80 watts per sqm.
“That’s what takes time – we can design the job in say 100% of the hours, but to engineer the job will take 130%. That’s often what clients don’t understand; they don’t realise that the extra investment in MEP engineering can save 5, 10, 12% of the MEP cost,” he comments.
Discussing his firm’s approach to MEP engineering, Cairns says Black & White is practical and uses the significant experience its staff has accumulated from working on and delivering complex projects within the region and globally.
“We strive to get things right the first time – that’s the culture in the business. The team are always challenged to develop ideas and suggest how we can improve knowledge management and improve exemplar work sharing. We have a technical committee which is chaired by Jamie Darragh, and those guys will disappear for a couple of days every three months and the business will feed into that. They’ll say, ‘I need this technically from the company’ and then decide who will go away and create it.”
“They can work on a variety of projects, everything from the most energy-efficient cooling solution for a data centre in a tropical climate or even the most effective electrical distribution strategy for a 100-storey mixed-use building. It could be anything. They will convene and identity resources required and the time necessary to complete the task and assign a task leader, and this will be submitted to the board for approval. We have a technical college of 25-30 people and they come on and off the committee.
“We adopt a practical approach to engineering, and if you evaluate the green building regulations, they say you need to design for 24 degrees Celsius room condition, which is perfectly adequate. A simple example is where we have worked with many developers or operators who will say, ‘We really want 20ºC or 22ºC in this room, because we’ve got a lot of clients with those requirements.’ We would then demonstrate that due to occupancy profiles and overall building use, there is adequate capacity for the local cooling unit to control a room to those requirements.
“We advise to design at 24ºC on the plant at these profiles, the reality is it’ll be partially occupied and anyone can wind down the thermostat to achieve a lower desired room condition. It’s not necessary to increase distribution or plant capacity – that’s the understanding of buildings that we bring to assist clients in making decisions, to avoid wasting money.”
At the same time, Cairns remarks that real building occupancy is rarely considered in the region, which then affects the total plant load needed on projects and therefore the construction and running costs. “In the Middle East environment during peak summer period, most buildings are partially occupied. But, if you look at calculations for any building, they will be based on full occupancy on the hottest day of the year. People don’t factor in that this is not the true occupancy. Hotels drop to 50% occupancy, schools are closed and, with residential, families return home and offices have 20% staff on holiday, so it can be as low as 25% occupancy. We try and factor that in and discuss that with clients.”
Besides data and modelling, another trump card is the B&W Global Design Hub. “We’re at 50 people in the Middle East, and we have a global design Hub in the Philippines which supports all of our offices. We don’t do projects in the Philippines, so it’s an extension of each office. We get to pool all the knowledge there, so if Newcastle, London or Dubai is designing MEP for a new hotel, the Manila team will know within a day or so what the primary loads should be. If an engineer has done some basic early analysis and hasn’t consulted the rest of the knowledge experts in the business the way they should, Manila will pick it up in a heartbeat. We immediately get those checks and balances in place.”
The hub also allows the firm to avoid scaling issues with staff in relation to project loads. “Rather than three project directors in Dubai needing 20 designers and CAD guys for three weeks, they’ll utilise the Global Design Hub. We don’t have to hire and fire around the globe; it helps to take the peaks and troughs out of our business and it is also a knowledge centre for the entire company. Moreover, it encourages engineers to become project leaders. We push our younger guys to what we call the front offices, which face clients, so they have to step up and take ownership, learn to manage and communicate and make design decisions that are correct, because they are very experienced and knowledgeable.”
Future Plans
Following its recent 2018 leadership conference, B&W has committed to expanding its business in terms of staff and territories. Cairns comments, “We’ve all just signed up to the next generation of our strategic growth plan, which is to take the business to 500 staff. To do that, we intend to open nine more offices; four of them will be in the United States, one or two more in the UK, and three or four in Australia. That’s the focus.”
At the same time, Cairns says the plans aren’t set in stone and the company will react accordingly to market realities. “When we wrote the original 2020 plan in 2013, we had other offices included which didn’t transpire, so the plan is not absolutely rigid. We will react to hot markets and to clients who want to take us abroad. We hadn’t discussed Saudi in any great detail, it was planned to serve this market from the UAE, but we haven’t had a focused plan. Since we had our leadership conference, we’ve now appointed one of the guys to build a business case to look at entering into Saudi with a JV arrangement.”
He concludes, “We are very agile, and we can make decisions in the blink of an eye. The same day someone comes up with an idea, we’ll ask questions about the client, the money, whether we know the architect or developer, and then decide whether to go for it or not. We don’t have to go through lots of board approvals and layers of sign-off. We’re very agile and quick to respond to things, and it’s the same with everything we do.”






