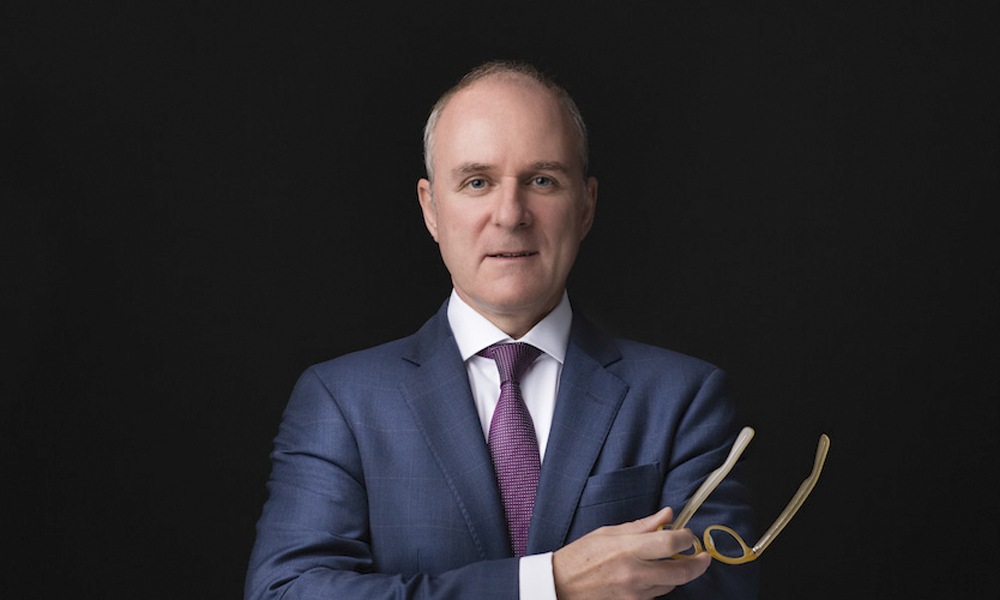Master planning is more than the creation of traditional, static documents. Master plans serve as an operational platform to drive future development and respond to changes over time. At the same time, a master plan should capture the uniqueness of place and project a strong voice and vision for the future, so that it becomes a tool for creating identity and authenticity. The result is a living plan that generates momentum towards implementation, and ultimately a built project with lasting presence. Delivered well, a master plan can transform a site, release capital, provide for the future and utilise buildings and external space more effectively.
Historic cities such as Paris and New Delhi are often cited as prime examples of master planning. However, current master planning practice is far more reliant upon technology, and a relatively recent development. Cities are changing at a faster rate than ever before, with the make-up and requirements of society evolving at a phenomenal rate, and with this comes an ongoing shift in the cultural and generational expectations of the urban realm.
We have moved away from a stabilised vernacular culture in terms of technology, ethnicity, aspiration, economy and density. We are in a period of constant change, and need to meet demands at the rate they are set by the end user. The advancement of technology means the way space is used is undergoing significant change, and populations in many key cities are increasing rapidly – for example Dubai, which has grown by 46% over the last decade alone.
Master planning is increasingly requested in client proposal requests. For us, it is an integration of master planning and architecture, bringing in teams to plan projects holistically. This integration covers elements from technical planning to special characteristics and use. We are using a much deeper computational platform to realise master planning projects, and we now take into consideration the size and distribution of a building in a master plan, the economic issues and infrastructure and utility functions.
Holistic planning has become more embedded in architecture, with a higher integration of different disciplines. Planning efforts are now coming from architecture companies rather than more traditionally from engineering. We are creating places and spaces that are more contextual, where we take global experience and refine it to meet the demands of Middle Eastern life. All this has happened and been enabled in parallel with the introduction of technology and the science of master planning, to test designs.
Developers are looking for a streamlined and cost-effective approach to projects. Through analysis of a number of different elements of the planning process, we can get quick responses to market and budget changes and demands. This significantly de-risks the projects, allowing us to create plans for adaptability to environmental, economic and political changes.
An example would be market changes like an increase or decrease in demand for an operationally-specific space, such as the residential component as part of a mixed-use scheme. We can adapt the space to match new needs, without compromising the basic features of the master plan. The implementation of technology allows more cost-efficient changes to be made in the future.
There are always location-based factors which need to be considered to ensure successful master planning in any region. Designing for the Middle East must first and foremost consider the environment. It’s important to look at factors such as building orientation, wind and sun impact, and it’s then critical to plan open spaces that are usable in terms of size, temperature and cultural implications. The Western concept of neighbourhoods and districts doesn’t always work in local communities here. Elements like shading and irrigation opportunities make for more comfortable places to live and work, and at P+W, our modelling techniques allow us to do this in a more analytical way than through just guess-work.
Modelling structures built in-house can analyse multiple things simultaneously, such as percentage of shade, distances between villas and public parks, retail centre access to provide orientation and shade, access to desirable winds rather than detrimental winds. We can also monitor areas which would get too hot and program those areas to not depend on outdoor activities.
We can now put in place technologies to track projections of utility usage once built, which enables us to make modifications to the building systems to optimise use, maintenance and function. Technology measures peak energy use demand, which in turn helps manage energy costs and the environment. This information can be used to refine the next projection model. In fact, at Perkins+Will, we take analytics from everywhere in the world and apply it to each new project, being anything from four-hectare sites to entire countries, like Kuwait. It is a continuous evolution, but a necessary one.

