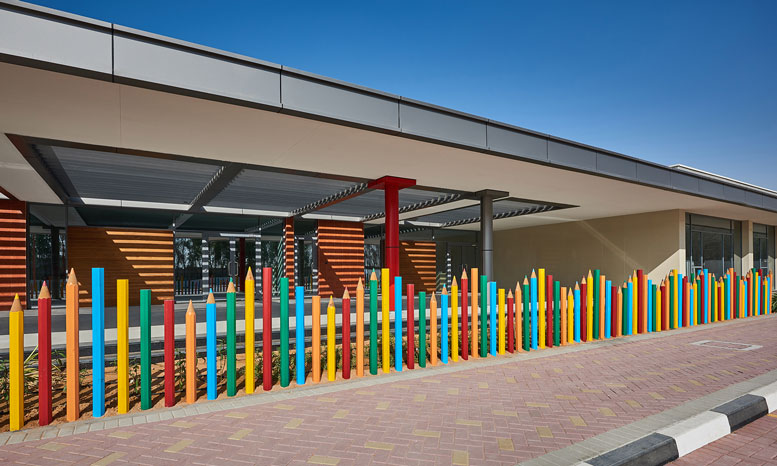Godwin Austen Johnson (GAJ) has handed over its latest educational project, the Sharjah English School. GAJ worked with Graphite and Pallavi Dean Interiors on the design of the project, and managed the building of additional facilities for the existing school.
According to a statement issued by GAJ, the initial design ideas for the school were drawn up with the inputs of the school’s principal and his team. The goal was to increase the school’s capacity from a small Primary facility to a three-form intake, which feeds through to the Secondary standard, with the addition of new Foundation and Key Stage One buildings, as well as a new primary multi-purpose hall.
“The school set out a very clear vision for its next stage of growth and development that begins with the creation of a new home for its very youngest students, and they wanted the new school block to be one that sends all of its users onto a journey of curiosity and learning,” said Jason Burnside, partner – Godwin Austen Johnson. “We took this as an opportunity to build on the school’s modest size and warm community feel capturing an overall British approach to education and design.”
The school’s neutral interior was designed by Pallavi Dean Interiors, with the aim of allowing student artwork to be displayed and celebrated, without clashing with the overall environment of the facility.
The school boasts a central, shared play corridor that offers storage and supports curricular activities. The open play concept is said to encourage children to explore and make their own space for play.
The landscape theme for the outdoor play and teaching areas for the school is based on a woodland garden concept, to create an informal and natural space that integrates outdoor play into the learning environment. Landscaping work on the project was managed by Vero Studio and services were delivered by GAJ’s in-house MEP team.

