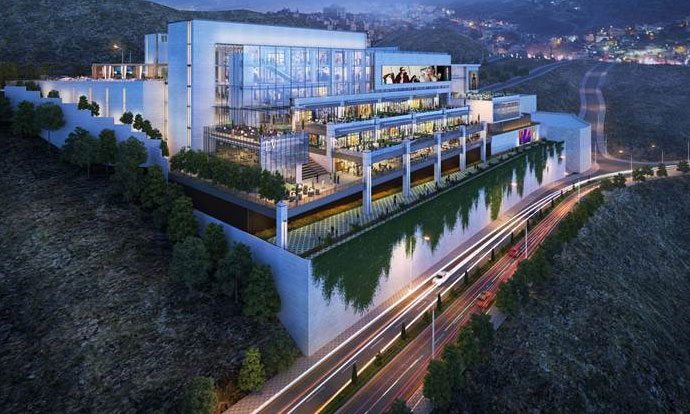LACASA Holdings has announced that it is working on a large retail development in Ramallah, Palestine. The project is valued at $40m and is expected to open its doors in early 2019.
The shopping mall was designed entirely by LACASA Architects, a subsidiary of the holding company, and will be named in October of this year. With a built-up area of 50,000sqm, spread across six floors and three levels of parking, the retail project is said to be the largest in Palestine.
The firm’s designers say that they chose a contemporary language throughout the exterior façade and the interiors of the mall. Inspiration was also drawn from local motifs and given a modern look through the use of luxurious finishes – an approach that LACASA says has become its signature. Both indoor and outdoor areas were also integrated to ensure that footfall remains consistent, regardless of weather conditions throughout the year.
Commenting on the mall’s development, Emad Jaber, chairman at LACASA Holding said, “I have always been focused on enhancing the quality of life and economic well-being of my home country. I see the mall as a major step forward for Palestine’s economy; one that will go beyond providing a shopping destination. It will be the prominent social and entertainment hub for Palestinians, while also encouraging local innovation and entrepreneurship.”
The mall will boast 135 retail units, five anchor stores, a hypermarket, 21 F&B outlets, a food court, a kids’ play area, ball room, ice rink, and an indoor skydiving attraction. A dedicated area has also been designated for Palestinian startups to highlight their products and services. LACASA Holding says this is part of its plan to encourage innovation in the country, and is a directive of Jaber.
Construction of the development is now said to be 40% complete, and a mix of 50 international and local brands have registered to lease units within the mall.

