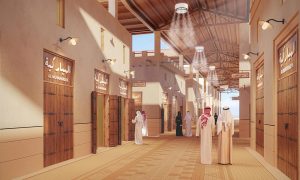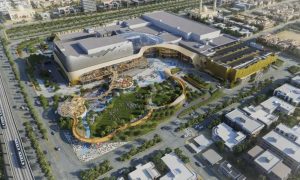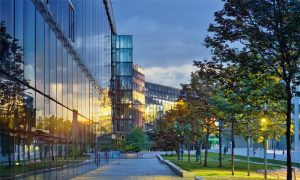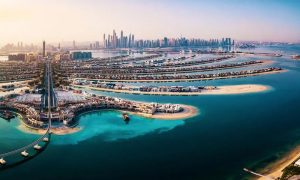Project profile: Jahra and Farwaniya court complexes, Kuwait
Tarek Shuaib, owner and managing partner of Pace Engineering, outlines how the Kuwaiti engineering firm brought the Jahra and Farwaniya court complexes to fruition for the Amiri Diwan and the Ministry of Public Works

The Amiri Diwan and the Ministry of Public Works (Kuwait), commissioned Pace, a Kuwaiti multidisciplinary consultancy firm, to undertake the full judiciary architectural design and construction supervision of two major governmental establishments in the country – the Jahra and Farwaniya court complexes. Both projects are in main governorates within their central service zones, surrounded by major highways and link roads. The buildings will be occupied by the beneficiary, the Ministry of Justice.
In order to ensure the successful delivery of the project, Pace entered into a joint venture partnership with a specialised international court consultant, Fentress Architects. As a result, a fully qualified, experienced and technical team was in place, allowing the project to be completed in less than 20 months through the use of fast-track construction technologies.
Each of the main buildings of the two projects accommodates 80 courts. A net area of 50,225sqm was allocated for offices to accommodate 2,019 employees, taking into consideration future expansion for all departments.
In pictures: Jahra and Farwaniya court complexes, Kuwait
The buildings also include a law library, cafés, prayer rooms, seminar rooms and a multi-use hall for special events, as well as the areas required for mechanical and service utilities. The total gross area of the Farwaniya Court main building is 94,760sqm, and the total gross area of the Jahra Court main building is 95,026sqm. Both complexes are 17 storeys high with three service basement floors.
Two separate automated car parks for each project, the first of their kind in the region, have been constructed on a plot area of 5,000sqm each, accommodating over 2,900 cars with separate, secure spaces allocated to court officials.
An efficient planning strategy in the design separates the three types of circulation systems: public, private (judicial) and secure/prisoner. Circulation flow was also carefully studied and designed to ensure harmony and integrity among main entrances and exits.
The project’s internal and external designs were developed and tested with the client in order to meet the design brief. Externally, the architectural envelope is enlivened by the use of a contemporary interpretation of an Islamic pattern. The architectural mass makes best use of the site and expresses the gravity and importance expected from a building of this stature.
Environmental Factors
The main source of airborne pollution is sand and dust-bearing desert winds from the northwest. These occur during the summer months of June to August. Unfortunately, these winds cannot be easily controlled or diverted; therefore, the building orientation has been carefully investigated to minimise the impact from these natural occurrences. Equipment has been fitted with the necessary filters and traps to minimise the damage and effects of sand.
Planning, Form and Fenestration
The most significant principle in the architectural expression of a courthouse is that the courthouse is a steward of all that the law represents: openness, accessibility, permanence and, most importantly, fairness for everyone. With the increasing complexities of society, this is accomplished by communicating the open and transparent judicial process that affirms the administration of justice.
A strong architectural expression is therefore essential. While open and transparent, it must express security; while stable, it must be flexible for future needs. While it represents fairness for the citizen, it commands respect; it is integrated with the latest technology, yet maintains a strong sense of history and the community’s purpose in dispensing justice to the people.
The foundation of planning and designing the modern courthouse is a clear and efficient planning strategy that ensures three separate circulation systems: public, private/judicial and secure/prisoner. The public and private circulation systems occur horizontally, while the secure or prisoner circulation occurs vertically.
In pictures: Jahra and Farwaniya court complexes, Kuwait
The design creates an impressive central interior courtyard. This public hall is both the symbolic and functional focus of the courthouse. After traversing the grand public steps in front of the building and passing through security, members of the public enter a majestic central atrium. This finely appointed grand interior room has courtrooms on two sides and public elevators and offices on the third side. The large, geometrically detailed wall of glass allows the public to see into the building and, once inside, view the outside while filtering the harsh sunlight.
The atrium is designed to be welcoming to the public and articulates this with the sense that a traditional courtyard has been turned on its side, opening to the public rather than the sky. This creates both a functional and symbolic public space. In contrast, a more traditional building entry would be opaque and uninviting to the public. The skilful use of glass expresses a sense of increased transparency of the judicial process and openness of the legal system. Views are also abundant from the interior space of the courthouses.
The grand entry experience in this civic building also supports the expression of the openness and transparency of the business being conducted inside the courthouse. This strong connection between the inside and outside affirms the civic purpose of the judicial centre.
The design of the Al-Jahra and Al-Farwaniya court complexes is an interaction between inspirational yet highly efficient spatial relationships and a reinterpretation of traditional Kuwaiti architectural elements and the art of Arabic calligraphy. These different generative concepts inform and strengthen each other in a pervasive way, each adding value to the other in every part of the building.
After extensive study of programmatic layout, an interlocking ‘L’ shape provides the most efficient interaction between the three circulation zones (public, secure, restricted) and the spaces they serve. The grand atrium is the space holding these zones together in dramatic fashion.
The vertical extensions accent and protect certain parts of the building, one being the open main entry of the building. Within Kuwaiti architecture, attention to the main entry is paramount. The large glass wall at the entry to the courthouse emphasises the point of entry with the slope of the stairs as they rise. This key design element is also decorated with an Arabic-derived frit pattern that both serves as a screen and imbues the space with the southern light entering the building.
Conceptual Design
During the design process of the Al-Jahra and Al-Farwaniya court complexes, the following functional requirements were taken into consideration:
- Access for judges, prisoners, employees and visitors
- Departmental locations and their relationship with one another
- Area distribution
- Quality of interior spaces
- Parking demand and supply
- Building efficiency
- Project cost
Interior Design
The interior design of the Al-Jahra and Al-Farwaniya court complexes began by allowing as much natural daylight to filter through the building to create a sense of well-being, assisted by using glass in both the architecture and the interior partitioning. This was also enhanced by a neutral palette of materials that lend themselves to the variety of demands required by the various spaces. To create interest and pattern, contrasting materials and textures were introduced.
The interior planning of the court buildings began with one key factor: retaining a secure separation between the judiciary, the public and those held in custody. This independent circulation is retained throughout the building, making it impossible for one group to mix with another at any point. This placed serious demands on the planning of the internal areas, and was overcome by creating three separate circulation routes.
The layout maximises the size of the first four floors in order to provide easy access to the main departments that the majority of the public will be visiting, including support departments and counter positions. Visitors approach the entrance of the building by ascending a set of stairs that lead them into a brightly naturally lit lobby area. Once they have passed through the magnetometers, clear signage directs them to the required department; alternatively, they can approach the information desk strategically placed in the centre of the lobby before making their way around to the main lifts.
Judicial officers enter the building through a secured vehicle sally port monitored by security personnel, before driving to level B-2. Here they enter a secure parking area adjacent to each of the courts on levels 7 through to 15. This corridor leads judicial officers to the Judicial Lounge, Judge’s Library, conference rooms and offices, as well as restrooms and robing rooms, all without being observed by visitors.
In pictures: Jahra and Farwaniya court complexes, Kuwait
People in custody arriving by bus and van enter through a separate sally port at ground level before being moved to the holding area. From the holding area, they have direct access to lifts that arrive between pairs of courts, with docks on levels 7 through to 15. This ensures that they never mix with the public, court staff or judicial personnel before entering the courtroom from the holding area on each floor.
The Courts of First Instance are on the middle levels of the building, and these accommodate the Court of First Instance, the Notary Public, the Clerk of Court and other support activities. The Court of Appeals is on levels 14 and 15 along with the court support staff, Court Clerk and those responsible for scheduling and managing the Court of Appeals.
All judges have access to up to nine conference/hearing rooms for private consultation, each with direct access from the Judicial Lounge and each of the courts. Restrooms, tea service, lounges and a dining room are available to all judges.
Each of the four 200sqm Ceremonial Courts have the benefit of natural daylight from a row of clerestory windows high above the judge’s bench. All spaces are designed as per the area programme, providing considerable flexibility in the ways in which spaces are assigned adjacent to their support services.
Brand & Signage Design
The Al-Jahra and Al-Farwaniya courthouse brand has been designed to ensure a strong image consistent throughout the buildings. The aim of the logo is to portray the importance of the institution while harmonising with the contemporary design of the courthouse complex.
Legibility is also a major factor, as this logo will be used on many different materials and formats, from the grand signage on the front of the court complexes to stationery items such as letterheads and business cards.
Signage has been designed to convey information in a consistent and authoritative manner while remaining in harmony with the architecture and interior design of the complexes. The location, background material and use of signage have been carefully considered in order to produce a clear, coordinated signage package.
Structural System
The optimum structural system was selected, to achieve the most economical design in terms of programme and cost. The structural elements (columns, slabs, beams and shear walls) were studied and analysed using the most advanced structural software, including ETABs and STAAD Pro. Additional special software was used to design the building’s various structural elements based on the American codes referred to in the technical and safety requirements.
High-performance concrete of grade 650kg/sqcm has been proposed for all vertical elements, and grade 450 kg/sqcm for floor beams and slabs. One-way ribbed slab spanning a maximum of 11.0m and solid slabs are used as a combination structural system. In order to provide a column-free auditorium space, composite steel sections are used for beams spanning 16.0m on the ground floor.
For the floor spanning over the atrium, two plain trusses with a depth of one floor and composite steel beams spanning these trusses were used as structural framing on level 16 and the roof above. The atrium roof is covered by a 2.0m-deep space frame.
Lateral stability against wind loads and seismic effect was achieved by the main concrete cores and internal shear walls. Steel members and pre-tensioned cables are used to support the inclined main curtain wall glass panels. The retaining walls of the three basement floor levels were designed to support the lateral earth pressure and the underground water pressure.
The whole building is supported on a raft foundation with thickness of 2.4m under the main core and 1.80m under the rest of the building. The raft is used to transfer the upper loads with almost uniform distribution to the soil.
HVAC System A/C & Ventilation
The design of the HVAC system took into consideration the recommendations and mandatory clauses of MEW 2010 codes for energy conservation, weather data, etc. Other international standards such as ASHRAE were also used as guidelines in the design.
The total calculated cooling load for the building is around 3,300TR, and the chiller plant room is on basement level B3. Four ozone-friendly R134A centrifugal water cooled chillers of 660TR each, with constant flow primary and variable flow secondary chilled water circuits, cater for 80% of the peak cooling load; and in combination with the thermal ice storage system, the remaining 20% of the peak cooling load is met. The chilled water circuit and glycol circuit are decoupled by a plate heat exchanger. Package cooling towers for the chillers’ condenser water is on the roof, with condenser water pumps in the basement B3 chiller plant room. Winter heating is through electric heating coils in the perimeter room VAV boxes.
In pictures: Jahra and Farwaniya court complexes, Kuwait
The thermal ice storage system comprises two ice-making glycol screw chillers, ice storage tanks, two plate-type heat exchangers and 25% ethylene glycol circulation pumps with controls. Ice-making chillers generally work at night to charge ice inside the ice storage tanks, which is melted during the peak demand period (day) to substitute 20% of the peak cooling load. All office spaces are air conditioned by VAV AHUs, with a VAV terminal box for each room temperature control. Typical courtrooms are air conditioned by CV AHUs.
All courtrooms are design-specified for low noise. Office-level AHUs and courtroom AHUs are supplied with treated fresh air from 100% outdoor air AHU with energy recovery. Prison areas are designed to have security grilles and are air conditioned by independent AHUs. The atrium entrance and atrium corridors are air conditioned by independent AHUs in their level AHU rooms.
The data centre is air conditioned by a computer room air conditioning unit, for close temperature and humidity control. The computer room air conditioning unit is of Dx type, with a water-cooled condenser coupled with a close circuit evaporative cooling tower on the roof.
The basement car park is ventilated with two-speed supply and exhaust fans. Other basement areas such as the archives, transformer room, HT room, LT room and central plant are air conditioned. The generator room is equipped with exhaust fans for normal room ventilation and smoke exhaust. The chiller plant room includes refrigerant leak detection with exhaust fan. The smoke ventilation system for the building is designed in accordance with Kuwait fire department requirements.
The building automation system (BAS) is specified to have the latest BacNet protocol in compliance with ASHRAE std 135. BAS is connected to the integrated system and will use the IT backbone. All equipment (chillers, cooling towers, pumps, AHUs, FCUs, fans, VAV boxes, electric panels, Ph equipment, etc) is interfaced to the BAS.
Stats
Total gross area of Farwaniya Court main building: 94,760sqm
Total Gross area of Jahra Court main building: 95,026sqm
Number of courts in each building: 80
Height of both buildings: 17 storeys + 3 basement levels

























