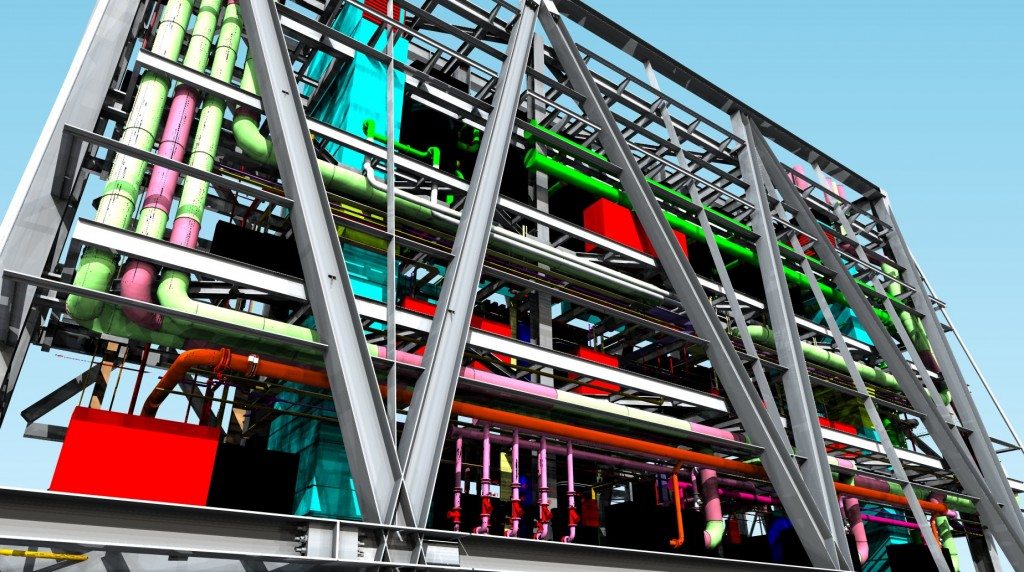London’s Leadenhall Tower has been awarded “UK Best Tekla Model” in the BIM suppliers’ annual competition.
The model, developed by the projects services and structure engineers, ARUP, will now be entered into the global BIM awards. It is described as a “landmark building” for the firms’ project team.
Affectionately nicknamed “the cheese grater” by Skyscraper News, the 47 storey building was designed by Rogers Stirk Harbour + Partners and upon completion will comprise 610,000 sq ft of office, retail and restaurant space.
With construction beginning in July 2011, the project is a joint venture between British Land and Oxford Properties.
According to its competition entry: “The tower features a distinctive external steel braced ‘megaframe’ stability structure – a first for a building of this height – and features extensive architectural steelwork detailing throughout.”
“The steelwork and concrete have been modelled in Tekla BIM software. Local meganode models could therefore be extracted into Rhino via STP file format. In Rhino the plate surfaces are cleaned up and used to create the geometry in Nastran via the IGES file format. The Nastran model uses a very fine mesh of first order tetrahedral elements, with each model typically containing in excess of one million elements,” the entry continues.
“The focus of BIM development within Arup over the last two years has been to take this cutting edge work and weave it into the everyday projects,” said Jonathan Lock, ARUP Taskforce, who worked directly on the model.
“This has resulted in a focussed increase in the skills and capabilities of our design teams and an improvement in the way projects are delivered,” Lock continued.
You can view a video of the entry here and read a full interview with Jonathan Lock here
Leadenhall Tower Project partners
Architect Rogers Stirk Harbour + Partners
Developer British Land
Main Contractor Bovis Lend Lease
Planning Consultant Montague Evans
Quantity Surveyor Davis Langdon LLP
Services Engineer Arup Group
Structural Engineer Arup Group

