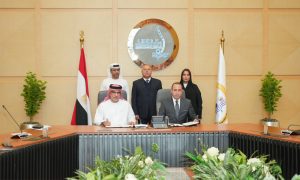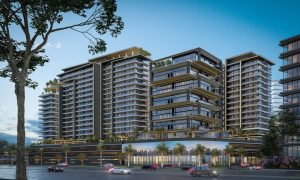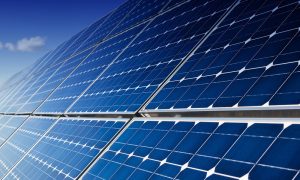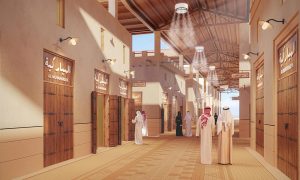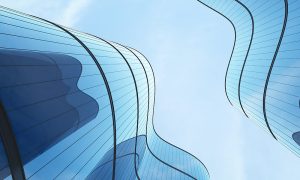Project profile: Central Bank of Kuwait headquarters
China State Construction ME’s award-winning project
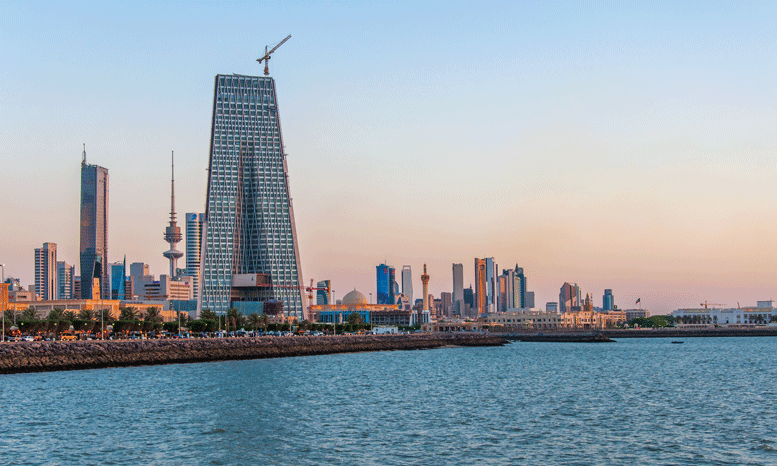
Late last November, the winner of the 2015 Big Project Middle East Project of the Year Award was announced at a black-tie awards dinner with 400 guests from all over the region in attendance. The event provided a fitting backdrop for the revelation that China State Construction and Engineering Corporation (Middle East) had scooped up the award for its Central Bank of Kuwait headquarters project in Kuwait City.
This landmark project has been a decade in the making, having first broken ground in 2005 in the Sharq area of the Kuwaiti capital. Situated near the Seif Palace and Mosque Yaseen, the project is intended to be a symbol of the country’s significant economic power and contribution to the region.
Valued at $406 million, the significance and importance of the project is probably best displayed by the fact that its image is used on the new Kuwaiti five-dinar note to represent the client’s objectives of “ensuring resilience, stability and sound monetary policy”.
Covering a total gross area of 160,000sqm, the building is a 240m tall, 47-storey triangular, truncated pyramid tower. The total gross area consists of a visitor parking lot, office building, banking hall, staff parking lot and shelter area. The 47 storeys will also include a mezzanine level and a parking lot built to accommodate 1,300 cars. Once fully operational, the building is expected to house a total of 1,800 full-time staff.
IN PICTURES: Central Bank of Kuwait headquarters
Designed by HOK International Ltd, the building is meant to be a reflection of the culture of Kuwait. It integrates the latest technology and security requirements, while also paying due consideration to energy consumption reduction through the installation of stone materials on the southern side of the building. These work to absorb the heat of the intense Kuwait sun during the day, store it and then fend off the cold at night, thus delivering sustainable value to the building, China State says.
The northern façade is covered in glass to protect the interior of the building, while also providing a panoramic view of the gulf, the contractor says. Part of the elevation’s finishing materials consist of curtain wall plus stone louver, or curtain wall plus aluminium alloy louver, or aluminium alloy louver plus aluminium alloy diagrid, adds Yang Chunsen, manager of China State’s operations in Kuwait and project manager for the Central Bank of Kuwait HQ project.
“It was a big challenge. There were a lot of calculations and the design and engineering team spent a lot of time on this issue,” he tells Big Project ME. “Also, we were very strict about quality control. We sent engineers to the quarries and to the factories [to quality check the materials]. There were a lot of testing procedures to control the stone and to make sure that they met the requirements and were safe for building.”
A further challenge for the team, Chunsen says, is that they had very high requirements in terms of security. Given the high-profile nature of the building, every precaution has been taken to ensure that the building and its inhabitants will be protected. This anti-explosion feature covers almost half the building, and in doing so delivers the highest security requirements, as per the client and design briefings.
“There was a very high requirement from the security side. There is bomb-blast protection, with a big panel that is 3 x 1.5 metres. This is very heavy because of the bomb-blast requirements. There is another piece that is 4.6 metres high – that’s a single piece. The weight of the biggest piece was several hundred kilograms, so it was quite a difficult challenge.”
IN PICTURES: Central Bank of Kuwait headquarters
As the main contractor for the building, China State had several packages to cover over the course of the project. These included Structural; Architectural; Mechanical, Electrical and Plumbing; Façade; Soft and Hard Landscape; Building Maintenance Units; and Other provisions, as per the client agreement.
The workflow on site was initiated by the structural work, and ended up with the second fix of the MEP and finishing activities. Special consideration was given to the starting time between the main tower and the podium, and also the integration between the main tower and the podium, and also the integration between the main core activities (like the core wall) and the steel structure for the main tower.
An additional complication for the construction team was that they had to consider the starting time for the attached auditorium hall, which protruded out of the building by 25 metres. Obviously, in order to support this structure, further calculations and planning were needed to ensure that it had the required support during construction.
Other major hurdles the team had to clear were the construction of the structural system which integrates the concrete and heavy steel structure and the procurement of the translucent glass panels, which involved a complicated process of obtaining and integrating the layers from the different countries in which they were manufactured, in order to have a final product that matched up to design requirements.
The north-facing elevation uses double-glazed, solar-controlled glass, which allows occupants to look out over the Gulf, while also conserving energy for the building.
One of the biggest challenges on the project was the complicated structural system, made of concrete and steel. To make it work, China State says its construction team had to integrate the usage of spiral reinforcement in a “unique method, in comparison to traditional methods”.
“The main problem is that the columns are not vertically spaced,” says Chunsen. “They are all crossed together. But we have a similar project in Guangdong, China. It’s similar, but not exactly the same. We took the engineers and the client to see our project there and show them the design. We had a discussion with our technical team and they [engineers and client] understood how to approach their design, and also how to approach our procedures towards construction.”
IN PICTURES: Central Bank of Kuwait headquarters
Concrete quality was also an issue for the team. Obviously, since this was a prestige project, they had to take every precaution to ensure that the concrete used on-site was absolutely right for the job, no easy task in Kuwait. To this end, Chunsen says they had to change suppliers to ensure that quality levels remained high.
“The stone cladding was also a challenge for us; the whole building, other than the north side, is enveloped by stone, the thickness is 40mm,” he adds. “It was a big challenge and there were a lot of calculations. The design team spent a lot of time on this issue.”
Despite the many challenges, China State remains confident that it has been able to achieve the client’s targets on the project, and with the handover date fast approaching, says it has delivered a project that matches any development in the region.
“Building the new headquarters for the Central Bank was one of the strategic aims of Kuwait government to accommodate the strategic expansion in the country and ensure that the country’s infrastructure matches current developments occurring around the world and in neighbouring countries. This project will bring guaranteed returns to the economy of Kuwait and assist in improving the financial and banking sector.”
IN PICTURES: Central Bank of Kuwait headquarters
