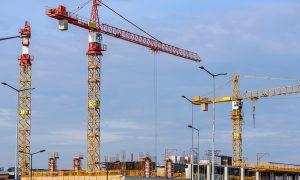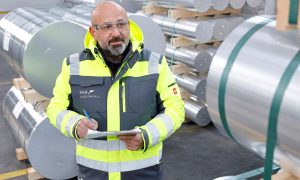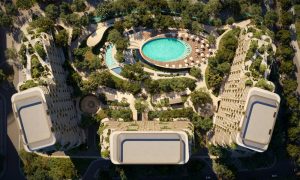How structural engineers, architects and MEP pros can best work together
Communication between key disciplines is crucial in construction

Relationships are complex more often than not, and require constant communication to keep things functioning smoothly. In the construction world, a high level of communication between key disciplines is crucial because it not only keeps a building standing, but fully operational as well.
As the years roll on, towers in cities are getting bigger, and these complex developments have resulted in consultants paying closer attention to the relationship between architectural features, structural framework and the integration of mechanical, electrical and plumbing systems.
While collaborative work on any project is key and dependent on people, true collaboration only happens when all participants have the right mindset, points out Andrea Scotti, director of Abu Dhabi at Burohappold.
“Collaboration is something you must go through on every single project because there are several disciplines, several aspects and thus competing priorities between the different stakeholders. It’s about people embracing the client’s vision for the project, understanding the parameters or key performance indicators [KPIs] that are important for each stakeholder, and then actually going above and beyond the standard scope of service to make it all happen.
“In my opinion, success is based on people. The more people understand that any project is a complex process of continuous adjustments, the better the collaboration is with the different team members, which ultimately results in a better outcome.”
Projects these days are also an opportunity for different disciplines to learn from one other, adds Melkan Gursel at Tabanlioglu Architects.
“Interdisciplinary design is to challenge and to teach each other. Mixed-use projects, high-rises are complex constructions. In addition, experimental buildings or the extreme structures designed to be impressive need to be designed together with engineers.”
When it comes to MEP, providing the structural engineer with the initial calculations for elements like the size of tank for water and the number of transformers required for electricity is important. Nabil Shafa Amry, manager of MEP at Lacasa, says, “The first step in MEP design involves calculating the scope of services required from us as a whole. This means summing up the quantity of water required for domestic use and the fire reserve, as well as the total electrical load and air conditioning.”
“Based on the quantity of water needed for domestic use and the fire reserve, I can give the structural engineer the size of the tank. However, we only decide the capacity of the tank depending on whether it’s above the ground or below. It then goes to the architect, who along with the structural engineer designs the dimensions, space requirement and where to fit it in.
“The same goes for electricity. We estimate the load, and based on that we know how many transformers or substations are needed and the size of them. Once this is done, the architect decides where to accommodate it. As per DEWA requirements, the substation should be located close to a municipal road, so the architect loses some area from the facade for the substation.
“Finally, the third piece of information we need to provide is the air conditioning. ACs are either in-house machines and chillers or district cooling, which needs an energy transfer station [ETS]. This station has a certain size depending on the load of the AC.
“We give the architect the size and he takes a call on where to put it. Then the structural engineer designs the slab based on the sizes of the equipment of the ETS as well as the entry and exit for the water pipe. But to do all of this, we have to work as a team.”
Integrating the demands of the MEP division is a vital part of any building’s functionality and safety. Demands are varied, but as Scotti points out, the focus should be on delivering an integrated final product and not only a well-executed structural or MEP design.
“With the final goal in mind, it is then clear that different disciplines are pretty much competing for space in a very organic way, almost like a body forming with bones giving it structure and then blood vessels and nerves forming around them.
“It is about integrating the different aspects of the design and not merely accommodating the demands of other designers. It is about combining the key aspects of every discipline into a coherent final product. We call this Integrated Design.”
Syed Tauheedullah, senior lead structural designer at Lacasa, lays out the MEP requirements. “Some demands from the MEP division are just the location and the loads. For example, the water tanks, the substation and also the AC machines that need to be installed, for which we have to make stands.”
“It’s the duty of the structural engineer to make the foundation, and we have to ensure that the vibrations coming from these machines do not affect the comfort of the tenants and people working in the building.”
Buildings must also exhibit a strong connection between architecture and structure, and thus balancing structure with the vision of the architect is needed. Scotti notes that there has always been a healthy tension between form and function, and the best outcome happens only when they are integrated into one final concept.
“We will not successfully deliver on the architect’s vision by simply forcing a structural solution into the architectural vision and vice-versa. It is about integrating the key architectural aspects into the structural solution, and the key structural functions into the architectural solution.”
Tauheedullah adds that there are plenty of examples where the structural engineer has to work around the design envisioned by the architect. He remembers one project in particular where the architect wanted the structure to be completely glass and recalls how he worked around it.
“For a very high or tall elevation of glass you need to provide an expansion zone which needs to be hidden, so I had to recommend a location for it. Now glass is a brittle material that cannot sustain heavy wind loads and other loads, so we had to build support features from the inside. This had to be coordinated with the architects so that they were hidden from the tenant, and we had to ensure that all he would see is a nice glass room and not the ugly support.”
Over the years, the understanding between these three divisions has grown, and engineers are now more mindful of an architect’s needs. “In recent times, engineers claim to be designers as well, so they are expected to find creative and innovative solutions according to the design. Moreover, they may inspire the design through their technological abilities,” says Gursel.
“I believe that with this recent development, engineers are better able to understand and accommodate the vision of architects, as they have an understanding of the design process and how to feasibly implement this into the structure.”
The role of a structural engineer requires him to fully understand the role of every other discipline so that each activity is synchronised and happens in a timely manner. The same reasoning and accommodation is also required by the architects and MEP teams.
Amry says that it all boils down to professionalism and coordination. “The role of the structural engineer is vital in coordination with us. Sometimes, we may change the location of a cut-out or a shaft, and the structural engineer takes up the challenge of how to solve this structural element.”
Gursel adds, “The design process is not limited to architecture. It is a collaboration between urban planners, traffic consultant, computational scientists, chemical engineers, sociologists and many other imperative factors, and structural engineers are a key member of this big team.”
Technology and the use of new tools like building information modeling (BIM) considerably enhance production and coordination between different aspects of design. “The really interesting aspect of BIM is the digital platform, which allows a much easier exchange and collection of data. At the end of the day, in its simplest form, BIM is a database where all the information about a building or about a development is saved and then made available for everyone to use,” says Scotti.
“The potential of this is huge, as it could completely change the way we structure our industry.”
Apart from being a physical entity, a project is a complex environment, Scotti continues, because of different stakeholders, people and their interests. He says that people, in fact, are one of the biggest challenges when working together. “It is the interaction with people that either makes things very easy or very difficult, and once again it is about people, their mind-set and their approach.”
“In terms of difficult projects to coordinate on, I would say that a few years ago this would have been technical in nature, related to complex structures or geometry. Nowadays, technology is there to help reduce these complexities.”
Gursel adds, “For an architect, one of the challenges is having your vision compromised. There are times we need to realign our vision due to some deterring aspects; however, often it is just as simple as having the team comprehend the vision and finding the best way to implement this into the structure. I believe communication is the key here.”
The scope of structural engineering and its relationship with other disciplines is evolving, and with the integration of technology adds more value to a project.
Scotti concludes: “Good structural engineering must adapt in order to become a dynamic process that integrates the needs of all the other disciplines, the client’s visions and also the interactions of the end users with the final and built design. Obviously, BIM will be a huge enabler of this transformation as it will make disciplines (including structures) just different facets of integrated design.”
Tauheedullah adds that structural engineering will continue to be the backbone of a project. “After all, it is we who make the building stand and who accommodate the vision of the architect as well as the safety of the public. At the same time, we have to be economical with what we do. Structural engineering is required even if you want to put something small on the roof. If you put it in the wrong location, it will cause a lot of vibrations and other problems.”
“The boundaries are dissolving in this era, so it’s got to be a genuine collaboration where all parties support, challenge and question each other. This evolving relationship will only strengthen and better the relations between the two,” Gursel concludes.
























