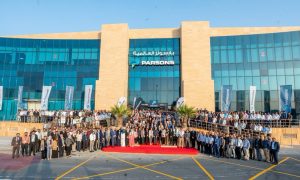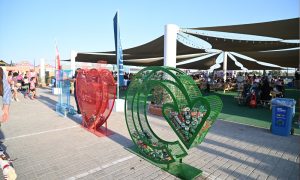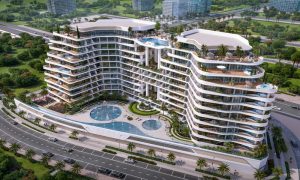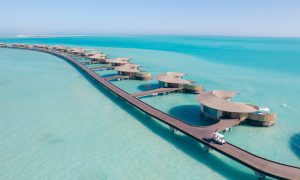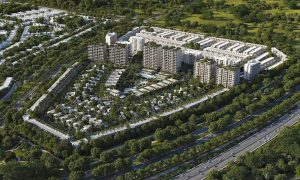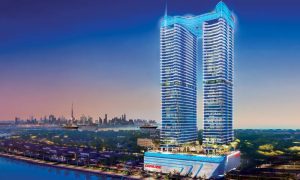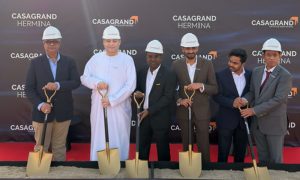Ashghal to award $329.5 million contracts for healthcare projects
Seven projects part of Ashghal’s $3.90 billion plans to develop 124 buildings in Qatar over the year

RELATED ARTICLES: Qatar plans $27.5bn road upgrade | Qatar is third largest project market in the GCC | British firms travel to Qatar in search of WC 2022 deals
Qatar’s Public Works Authority (Ashghal) announced on Wednesday that it would award work contracts worth $329.5 million for seven major projects, including new health centres and additional operation theatres at the Hamad General Hospital.
The projects are part of Ashghal’s ambitious $3.90 billion plans for 2013/2014 to develop 124 building projects across Qatar, a report in Gulf Times, a local Doha based newspaper, said.
“The completion of the seven new projects would go a long way in realising the government’s commitment to provide improved healthcare to the residents in every nook and corner of Qatar,” HE the Minister of Public Health Abdulla bin Khalid al-Qahtani, who is also the secretary general of the Supreme Council of Health, stated at the contracts awarding ceremony.
The projects are additional operation theatres at Hamad General Hospital, health centres at Al Nuaim, Al Muntazah (Rawdat al Khail), Al Karaana, Al Rawda and Al Ghuwairiyah. A health and wellness centre at Umm Salal will also be built.
Ashghal president, Nasser Al Mawlawi, said the authority was committed to support the establishment of an advanced and world class healthcare in Qatar as part of the country’s National Vision 2030.
Out of the $329.5 million contracts awarded, $70 million was earmarked for the construction of the health centre, which will cover 22,148sqm, in the Al Muntazah area, while a 17,165sqm Al Nuaim health centre in Laebib will be built, about 12km from Doha central.
When completed, besides the main medical centre, the integrated complex in Al Muntazah would also include a mosque, an ancillary building, a guard house, three rooms for watchmen, an emergency medical service hub and an ambulance garage. The basement will have parking for 259 cars and on the ground level, there would be 105 shaded parking bays.
The wellness centre at the basement level would also have a swimming pool, gymnasium, massage rooms, and ante-natal rooms. The medical facility, spread across the basement, ground and first floors, would comprise men’s and women’s clinics, specialty and dental clinics, walk in clinic, departments of radiology, pharmacy, lab, storage, administration office and staff lockers.

