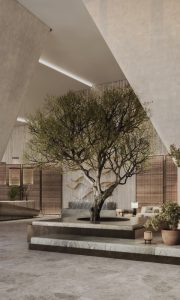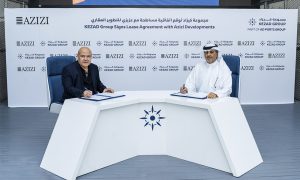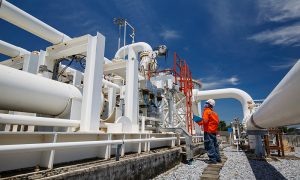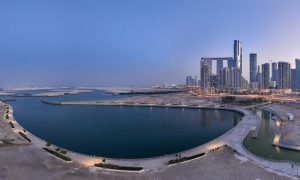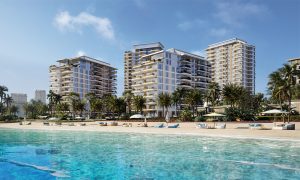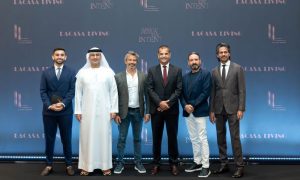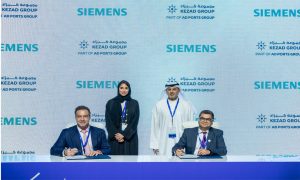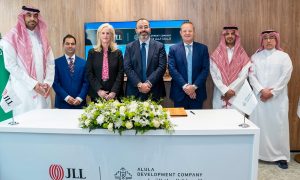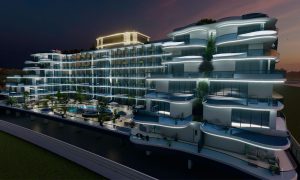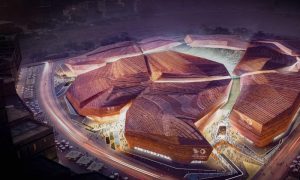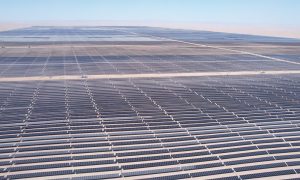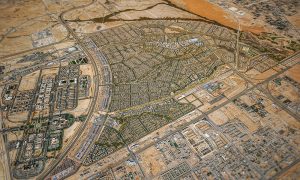On site: Regent Emirates Pearl, Abu Dhabi
The inside story of this twisting high-rise by Ahmed Osman, managing principal of DeSimone Consulting Engineers

The 255m (840 feet) iconic seafront Regent Emirates Pearl development stakes its claim as one of Abu Dhabi’s newest and most recognisable structures in the city’s growing competitive list of notable high-rise buildings. The mixed-use complex is located amid palaces and high-profile skyscrapers on the Corniche Street of Abu Dhabi. The vast plot area of 13,600sqm (146,500 square feet) provides top views of the capital city, private islands and yachts, along with the seven-star hotel, the Emirates Palace.
The Pearl’s signature feature is the 45-storey twisting elliptical floor plan and columns which contain 60 luxury serviced apartments occupying levels 1 through 10, and a five-star hotel with 437 keys, including presidential and royal suites occupying levels 11 through to the roof.
The expansive podium area includes five levels of restaurants, retail areas, spas, swimming pools, a gym and more, with another five levels of underground parking. The total project built-up area consists of 55 storeys and 130,600sqm.
The main structural challenge was to appropriately model, analyse and design the complicated twisting shape of the tower. The perimeter tower columns are inclined 7 degrees vertically and shift 48cm (19 inches) each level in the circumferential direction, a total of 21.60m (70.8 feet) from bottom to top. In plan, each floor rotates 0.56 degrees each level, with a total of 25 degrees of total rotation from level 1 to the roof.
The sloping columns cause the building to rotate at each level, inducing a torsional force in the elliptical concrete core wall, with the force accumulating over the height of the building. The structural engineer, DeSimone Consulting Engineers, carefully studied and analysed the effects of the torsional force, and formulated a structurally innovative solution to relieve the torsion from the core.
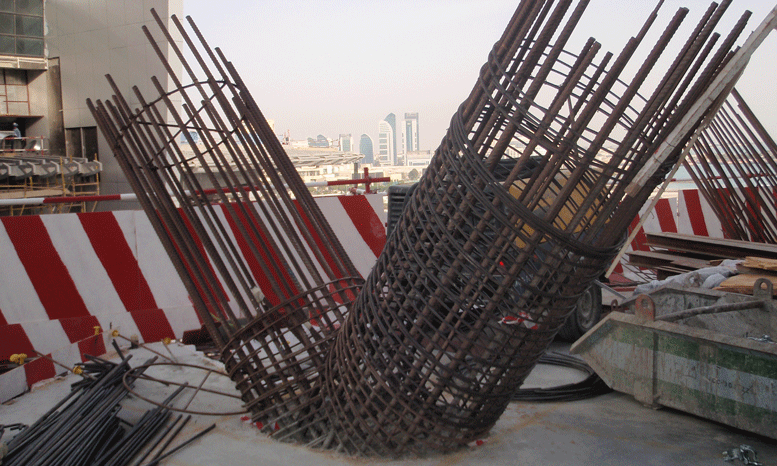
The tower columns and transfers play a major structural role in the stability of the building. They are part of the lateral force resisting system and act as an outrigger to help the core wall resist the lateral loads.
The level 27 column transfer is structurally sensitive, as it was important to ensure the lateral 3-D model behaviour and the structural design assumptions were appropriately meant during construction. This resulted in the perimeter tower columns from level 26 to 27 not being poured until roof level concreting was complete.
Level 1 column transfer is also structurally sensitive, as well as very complicated from a constructability standpoint. The perimeter rectangular tower columns transfer to interior circular columns roughly 6m away in plan. In addition to the gravity transfer, the columns are also required to transfer lateral loads to and from the core.
All this has resulted in a V-shaped column detail at level 1. In order to confirm that this complicated joint detail was possible to build, actual-size reinforcement mock-ups were used. Due to the vast number of longitudinal bars, DeSimone detailed end anchorage plates in order to shorten the development length and help reduce congestion. Additionally, in order to ensure the angle of the transfer columns was 100% accurate, the general contractor, ACC, used custom-built circular steel formwork for all 16 locations.
The level 1 transfer also includes a post-tensioned beam as part of gravity and lateral transfer. The dead-end tensioned head of these 16 post-tensioned beams frames into the core walls occupying a large area of the core. In a joint effort between the design and construction teams, it was decided to increase the thickness of the core walls in specific locations by an additional 20cm to make up for the lost concrete core thickness.
The structural gravity framing system of the typical tower floor is composed of post-tensioned slabs supported by concrete perimeter columns and a central elliptical core wall. The slab is explicitly not considered part of the lateral design, in order to minimise reinforcement, particularly at the congested core wall interface. The 27cm (10.5 inch) PT-concrete flat plate slabs span more than 10.5m (35.0 feet) from the core wall to the perimeter tower columns. The flat plate design reduced the construction time significantly. This system also helps minimise the load to the 16 perimeter tower columns that transfers at level 1 to 1,325mm (53-inch) diameter.

Since the slab and core wall are elliptical, a slip form was key to the success of the speed of construction and the project as a whole. These factors, and many other strategic components, helped keep delivery of the project below budget and within the construction schedule.
The podium levels consist of a cast-in-place concrete slab and beam gravity system. Pour strips were used throughout the podium levels in lieu of expansion joints, to eliminate complicated expansion joint detailing. The architect’s façade requirements at lobby level prevented the podium level north and south perimeter columns from continuing past podium 1.
In order to facilitate the architect’s needs, another unique structural solution was provided. Steel hangers from podium 1 to 3 were designed and installed as an attractive structural solution. The hangers are supported by a deep post-tensioned beam at the podium roof, where clear height is not a major issue.
The podium levels have a large column-free ballroom area at basement 1. The area consists of a long 25m (82 feet) by 33m (109 feet) span achieved with post-tensioned concrete transfer beams 2.3-2.8m (7.5 to 9 feet) in depth. The post-tensioned beams not only span these great distances but also support transfer columns carrying several floors of heavy podium loads from above.
The project also has five underground parking levels to accommodate the 679 parking spaces required by Abu Dhabi’s DOT. The 20.0m (66-feet) deep excavation was unearthed and sealed off using a temporary reinforced concrete diaphragm wall with tie-backs.
Since Abu Dhabi is an island with the average water level at ground level, excavating that deep below the surface creates extremely high hydrostatic forces. As a result, the raft was poured in multiple stages, with the locations of the raft’s vertical constructions joints carefully analysed and detailed. Before construction began, a very detailed concrete sequencing pour plan was submitted and approved by the design and construction teams.
For construction in the Middle East, hot weather concrete construction practices are a must. As the raft foundation for the Pearl project reaches 3.0m (10 feet) underneath the tower area and elevator cores, there can be significant temperature deviations during concrete pours for thick elements.
During the concrete raft pours, the inside concrete versus the outer surface concrete heat of hydration (Delta t) needed to be maintained at 25°C or less. Several techniques were used to maintain and track this requirement, including mixing concrete with ice in order to cool its temperature, using thermocouples to check the temperatures of concrete at various times and depths, and using foam surface insulation to avoid heat transfer.
The diaphragm wall provided a water-free environment to apply extensive water proofing and build the permanent foundation walls. The foundation’s walls have an average thickness of 375mm (15 inches) and are designed to resist soil and tremendous water pressure.
The deep excavation and high hydrostatic pressure required water stops to be placed vertically and horizontally at the construction joint locations within the foundation walls, to prevent any leakage in the foundation walls. To date, all basement levels and foundation walls are free of leaks and water accumulation.
The Regent Emirates Pearl development is considered a major success in terms of its structural engineering design, and is a great example of successful collaboration between the engineer, DeSimone, and the contractor, ACC, to deliver it on time and below budget.
Ahmed Osman is managing principal of DeSimone Consulting Engineers
